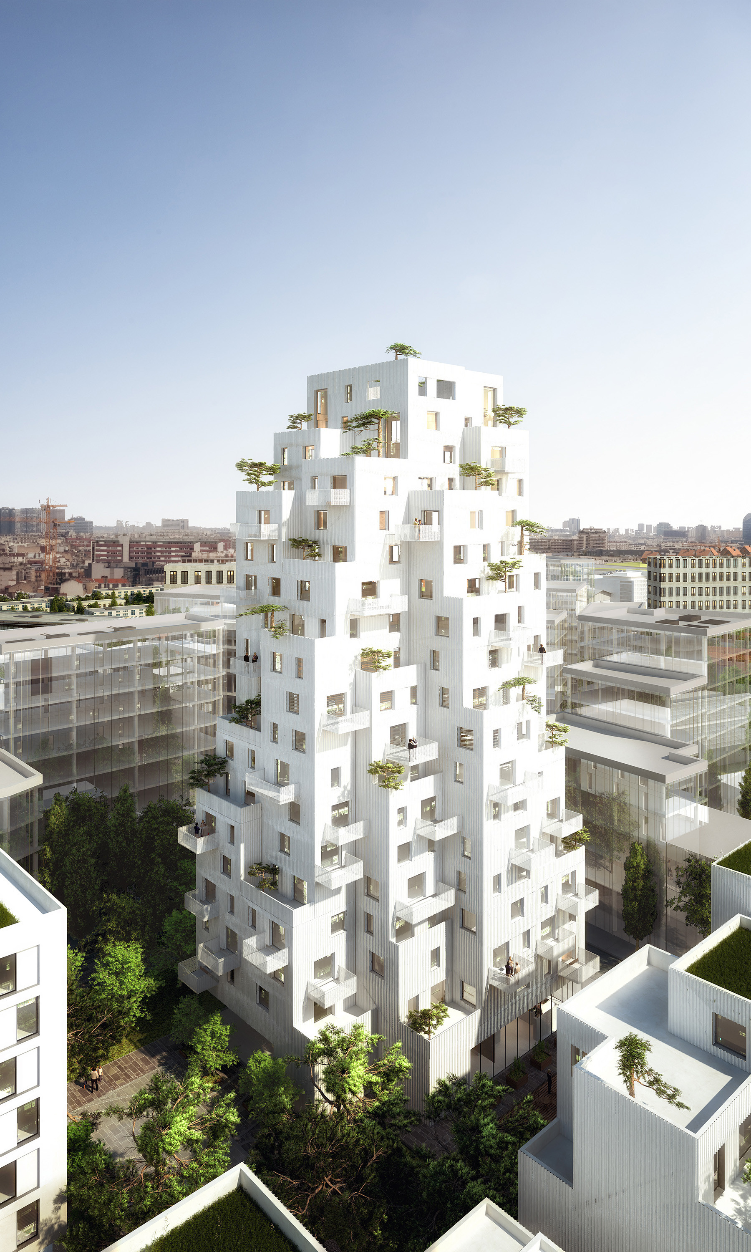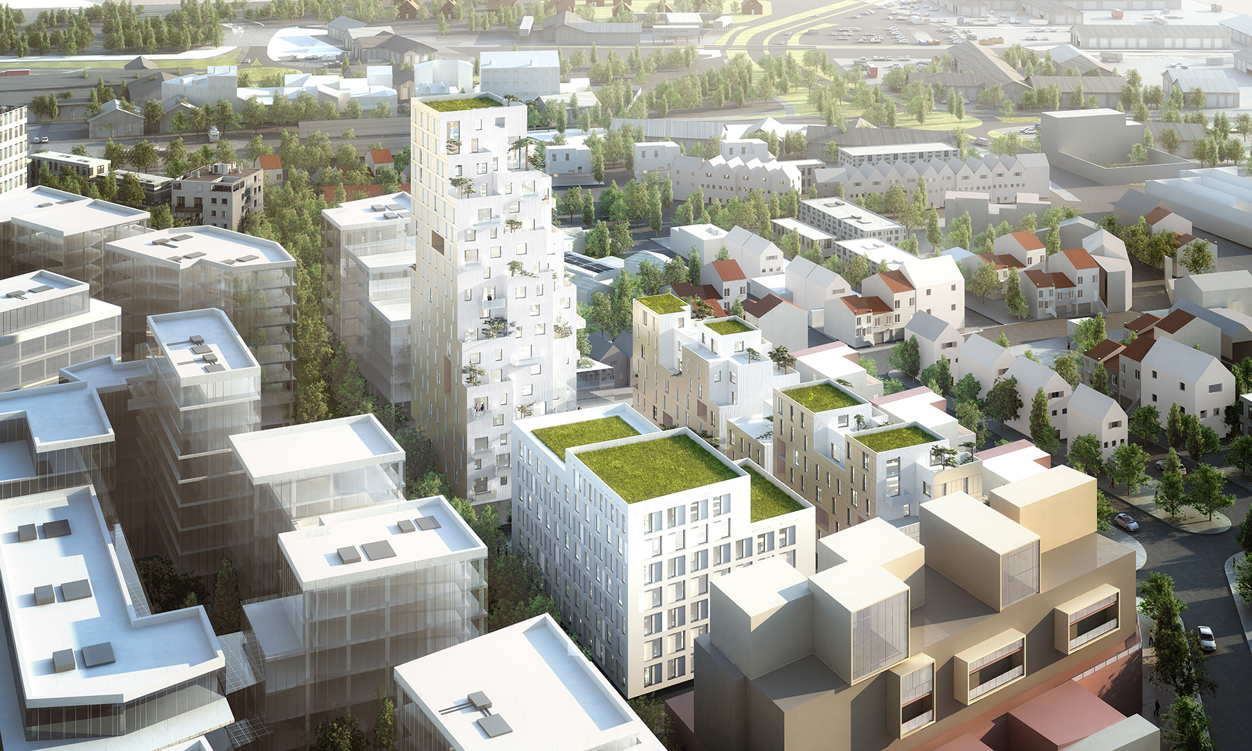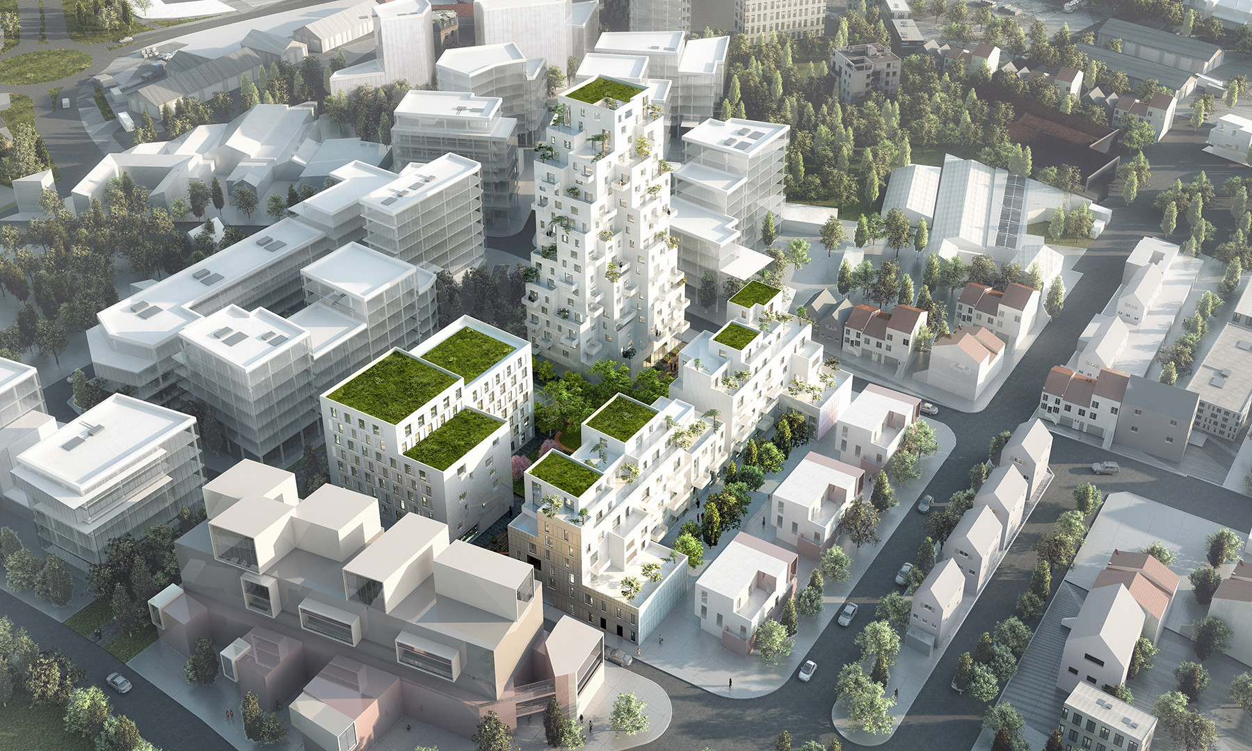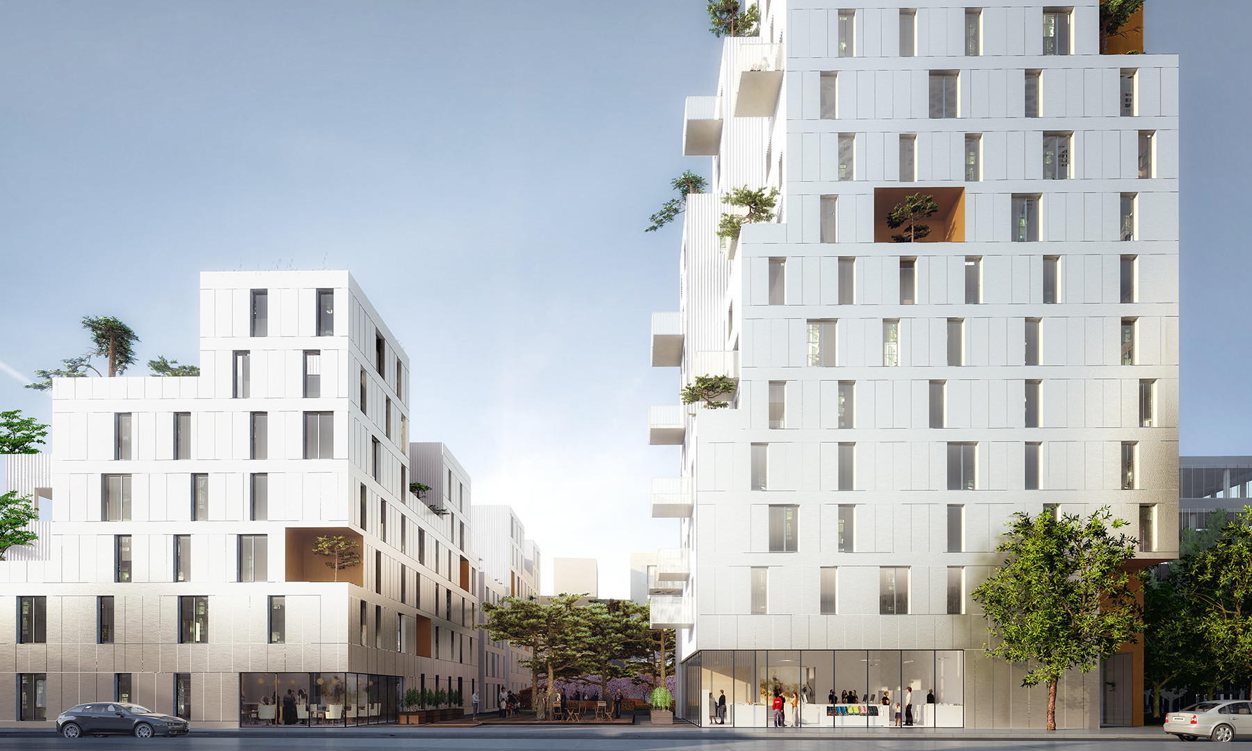Le Rocher

Consciente de concevoir un projet dans un site en mutation, l’agence a, dès les premières études, considéré l’avenir du lieu dans la conception volumétrique du projet. Entouré par la future ZAC Port-Chemin Vert, le projet développe une programmation résidentielle mixte organisée autour d’un large jardin de cœur d’îlot. L’épannelage du projet va de la maison individuelle R+1 à l’angle Sud jusqu’à la tour de logements à R+15 au Nord. Cette composition particulière en cascade vient créer le lien entre l’ancien et le nouvel Aubervilliers, tout en offrant de grandes toitures terrasses accessibles. Les attiques découpés dans l’ensemble des bâtiments, les loggias orientées au Nord ainsi que les balcons, rythment la volumétrie d’ensemble ; Ces caractéristiques architecturales offrent aux habitants des espaces extérieurs et créent des vues privilégiées vers Paris et le canal. Les façades utilisent une double lecture : une lisse, avec un bardage métallique plat sur les rues et les alignements au Nord ; une rugueuse sur les intérieurs avec un bardage ondulé au Sud.
Aware of designing a project in a changing site, the agency has, from the very first studies, considered the future of the site in the volumetric design of the project. Surrounded by the future joint development zone of Port-Chemin Vert, the project develops a mixed residential program organized around a large garden in the heart of the block. The spread of the project goes from the single-family house R+1 at the south corner to the tower of housing at R+15 in the north. This particular cascading composition creates a link between the old and new Aubervilliers, while offering large, accessible roof terraces. The attics cut into all the buildings, the north-facing loggias and the balconies punctuate the overall volume. These architectural features provide residents with outdoor spaces and create privileged views of Paris and the canal. The facades use a double reading: a smooth one, with flat metal cladding on the streets and alignments to the north; a rough one on the interiors with corrugated cladding to the south.


