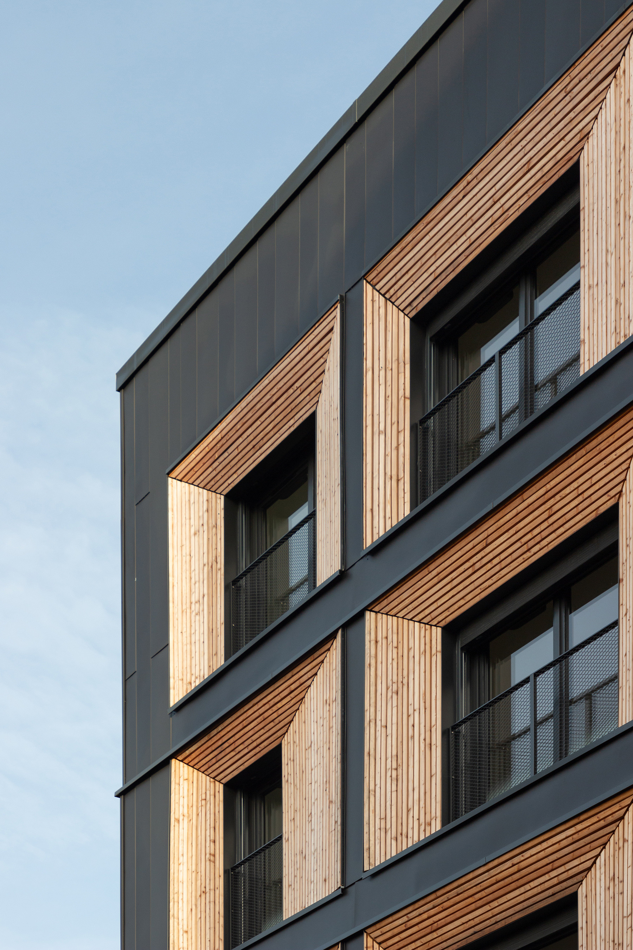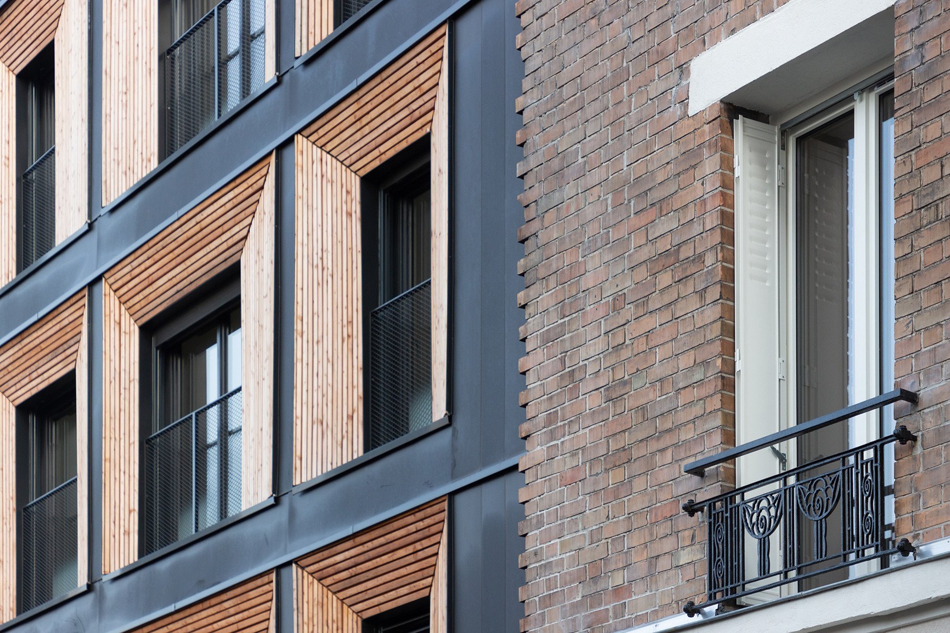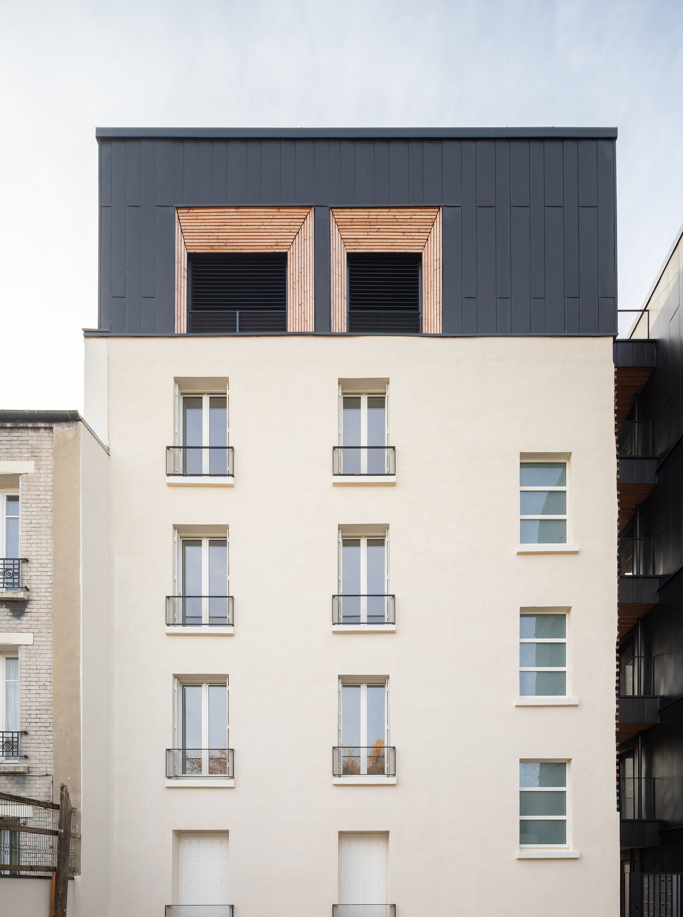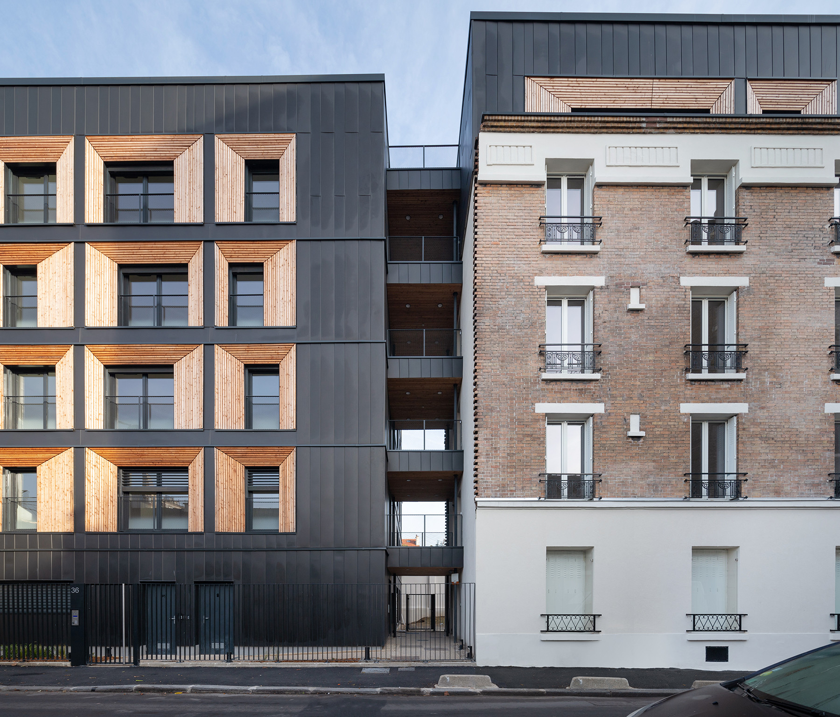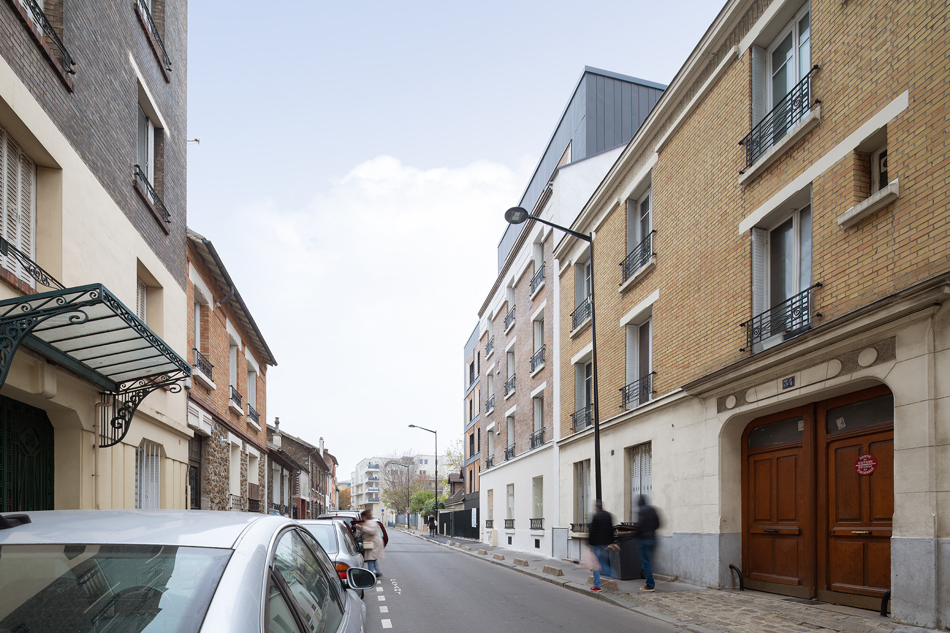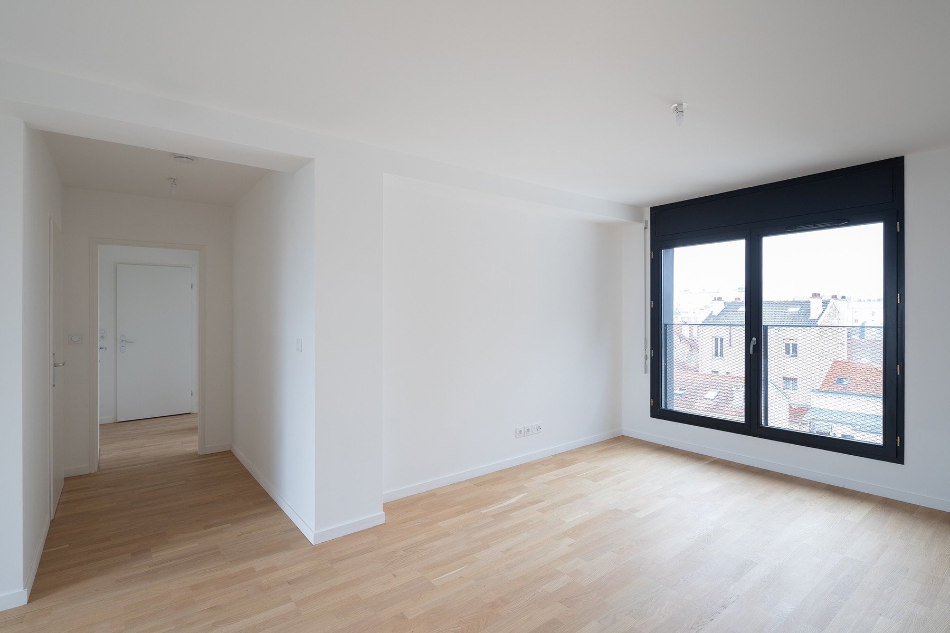36 Ferragus
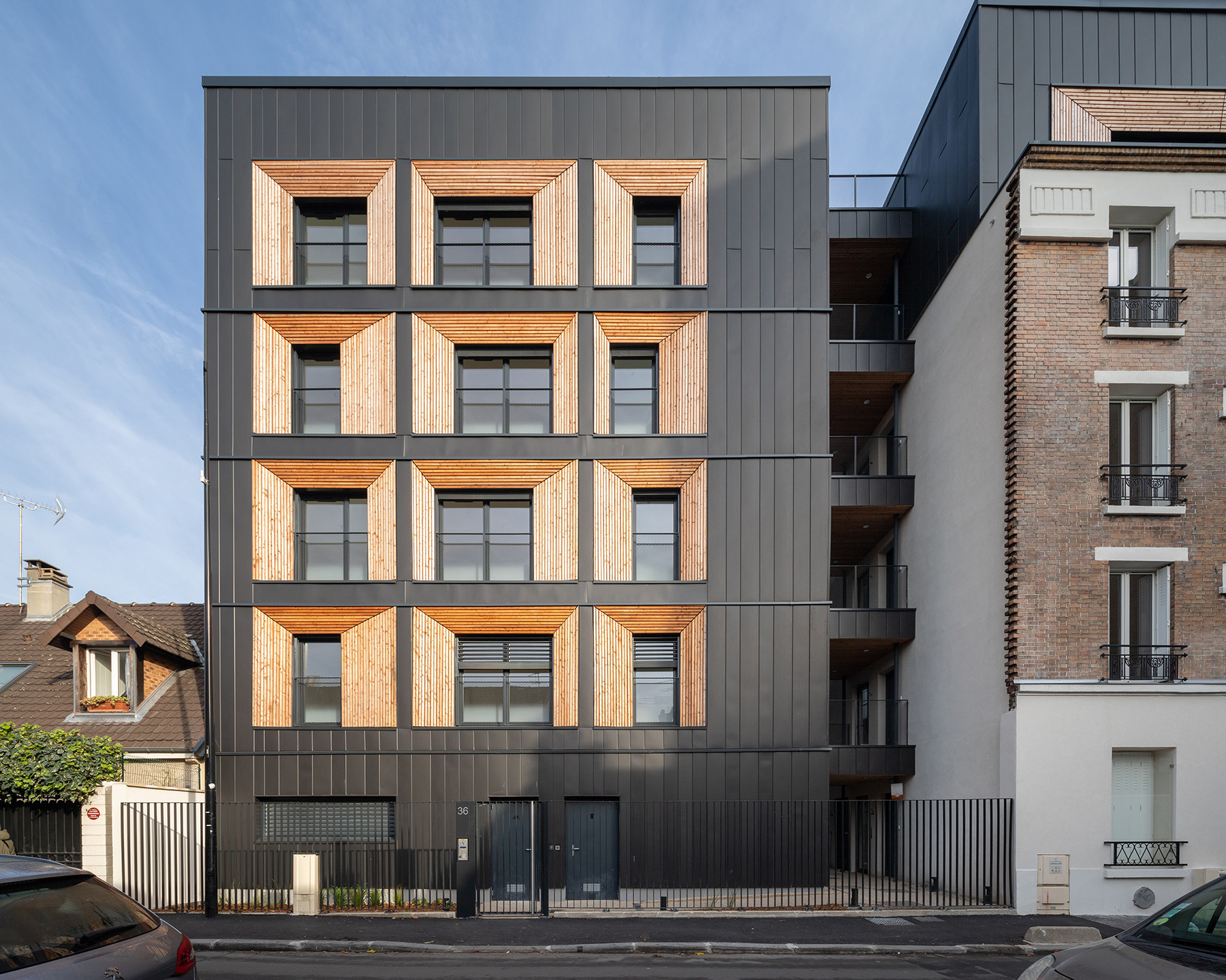
Cette réalisation a comme vocation la réhabilitation d’un bâtiment au sein d’une opération de requalification des quartiers du centre-ville. L’agence a choisi la construction bois et la préfabrication pour l’ajout d’une extension, modes de construction en plein essor qui ont su répondre aux contraintes du projet et de son environnement.
Le site du projet est situé dans un environnement urbain actuellement occupé par un bâtiment d’un seul niveau, lui-même occupé par un garage automobile et un bâtiment en R+3 comprenant des logements. Le garage a été démoli et le bâtiment de logements est rénové avec une surélévation en R+4. Une extension abritant 10 logements est construite à la place du garage. Cette extension s’élevant en R+4 et en forme de L est reliée au bâtiment existant par des passerelles. La faille entre les deux bâtiments permet une transparence vers le jardin en fond de parcelle. C’est par cette faille que l’accès aux circulations verticales se fait.
This project is a rehabilitation of a building within a requalification operation of downtown neighbourhoods. The agency used wood construction and prefabrication to add an extension. These are booming construction methods that have been able to meet the constraints of the project and its environment.
The project site is located in an urban environment currently occupied by a single-level building, itself occupied by a car garage and a R+3 building including housing. The garage was demolished, and the housing building was renovated with a 4-storey raised ground floor. An extension housing 10 housing units was built in place of the garage. This L-shaped R+4 extension is connected to the existing building by footbridges. The gap between the two buildings allows transparency towards the garden at the back of the plot. It is through this fault that access to vertical circulation is made.
