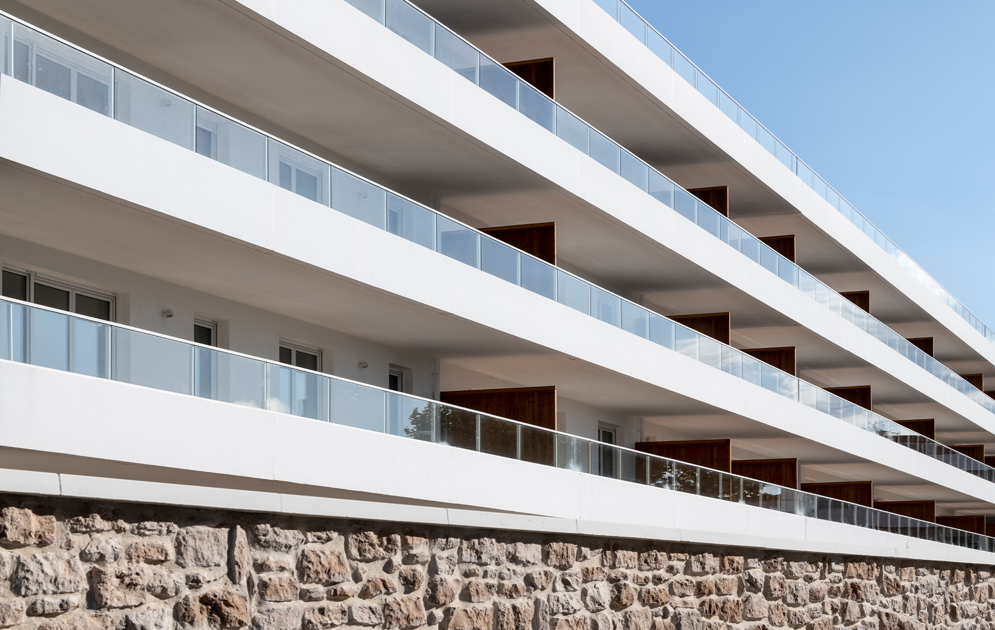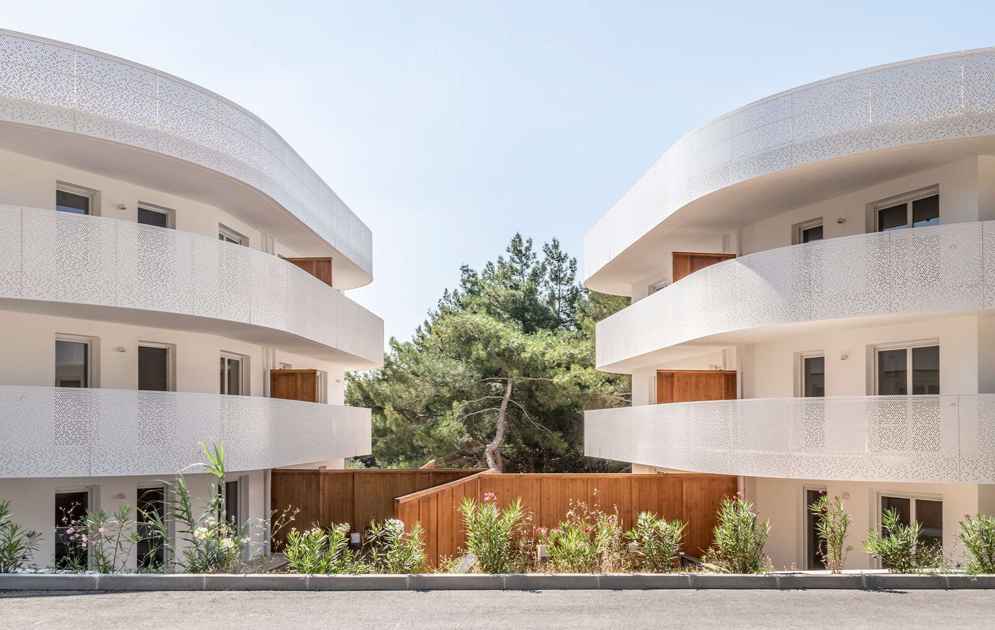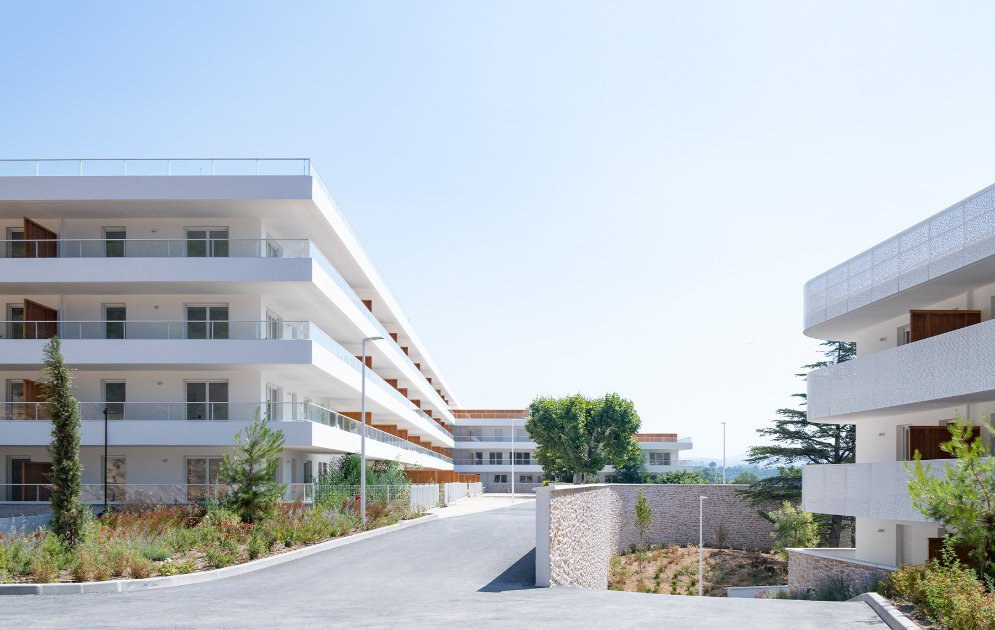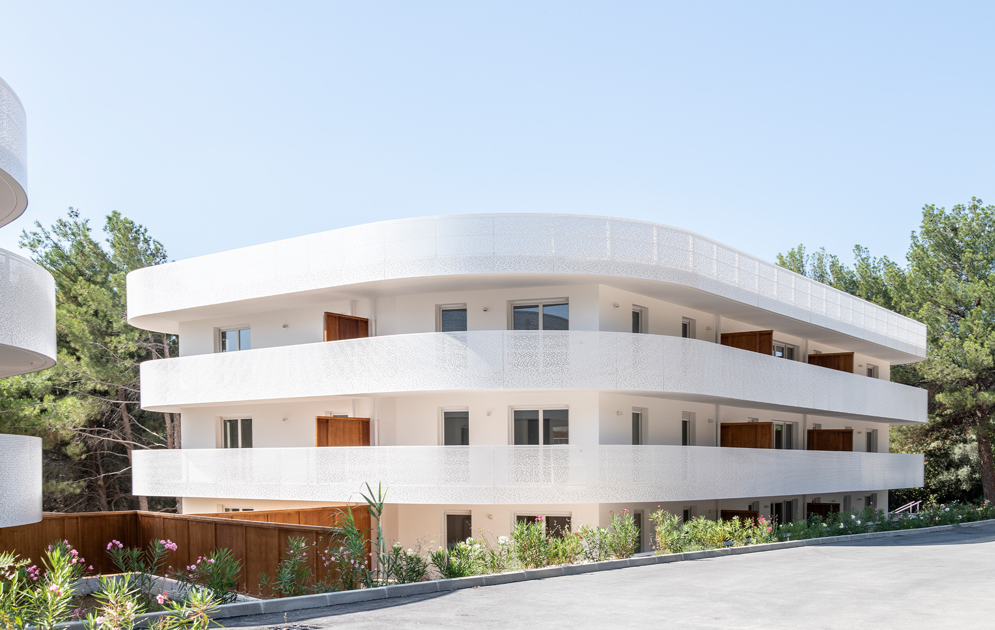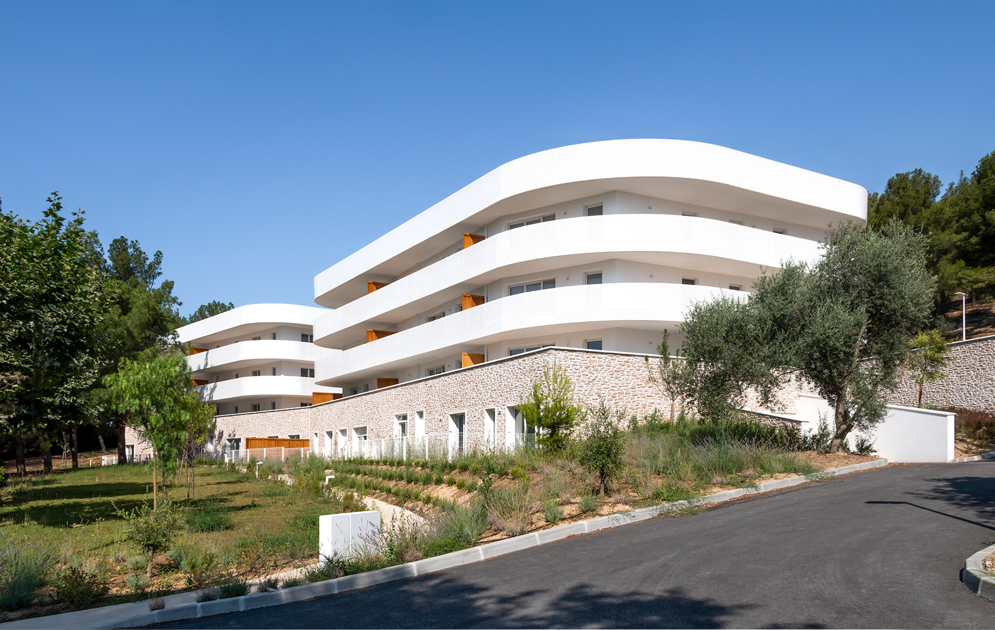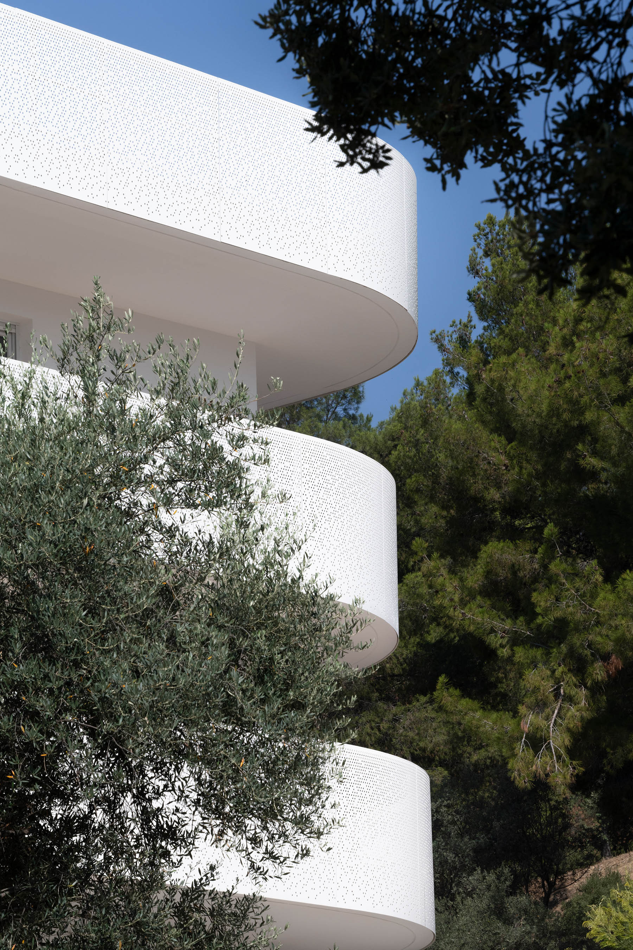Baume Loubiere
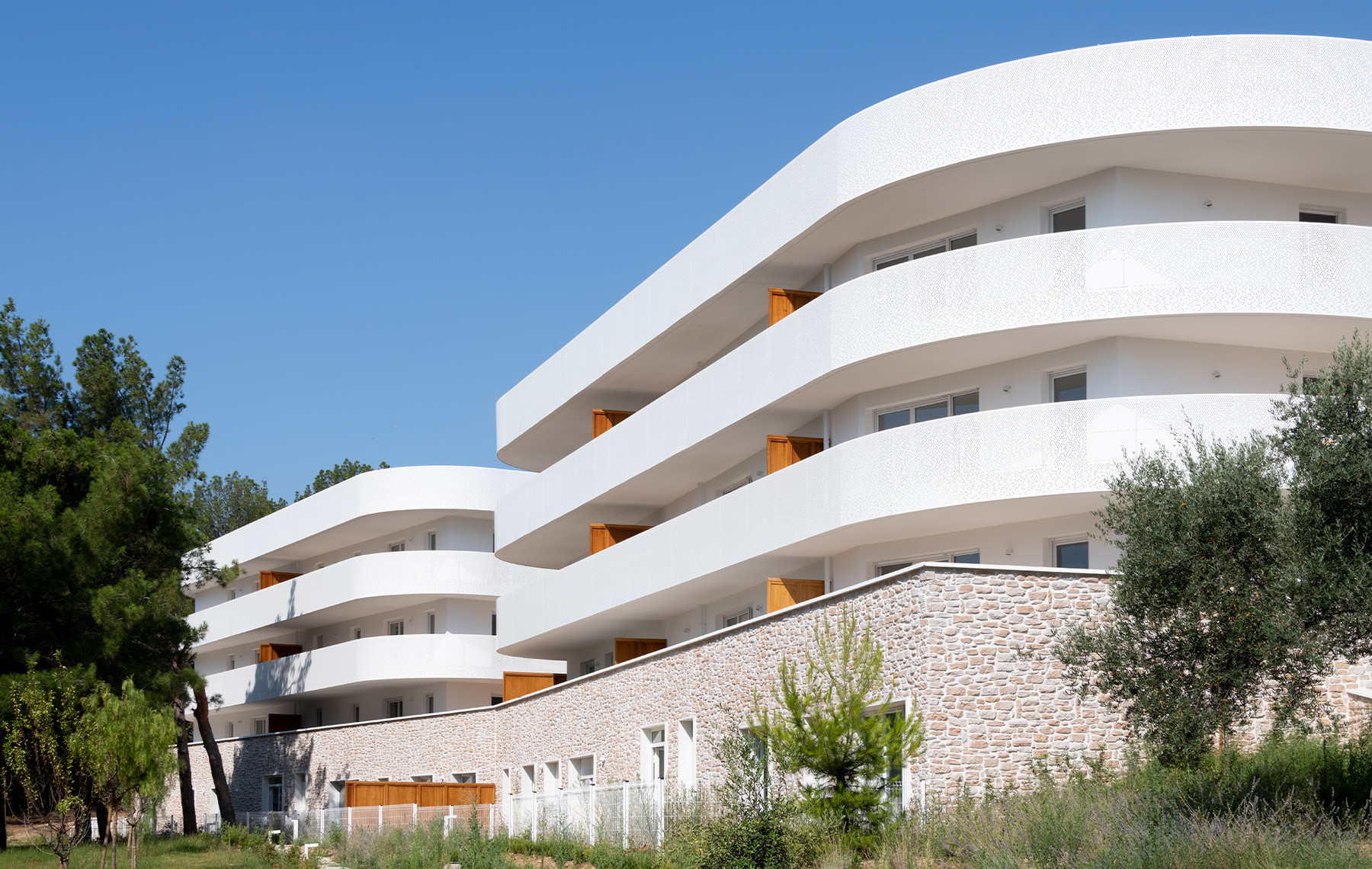
La traverse de la Baume Loubière parcourt un paysage exceptionnel de garrigue et de pinède, surmonté par le massif de l’Etoile. Dans le souci de construire un projet respectueux de cet environnement et de minimiser la brutalité de l’intervention architecturale, la réflexion de l’agence s’est particulièrement concentrée sur l’optimisation de l’existant : la parcelle était anciennement occupée par les bâtiments d’un EHPAD. Le parti pris a donc été d’implanter le nouveau programme de logements sur l’empreinte même formée par l’ancien bâtiment détruit, et de conserver les chemins préalablement tracés.
Les volumes, simples et épurés, épousent à leur tour le terrain naturel en forte pente et se déclinent en escalier. Leur teinte claire apporte douceur et légèreté au projet. Les socles des bâtiments et les murets qui circulent sur la parcelle font écho aux constructions traditionnelles provençales en pierre. Par ces choix, l’intégration du projet à son environnement naturel et architectural est assurée.
Un travail paysager a été effectué en collaboration avec un paysagiste afin de créer également une continuité paysagère, et d’apporter le sentiment que la végétation du site est un prolongement du parc paysager qui le borde. Les clôtures naturelles formées par les grands pins aux extrémités de la parcelle resteront en l’état et seront renforcées par des végétaux d’essences et de grandeur identique.
