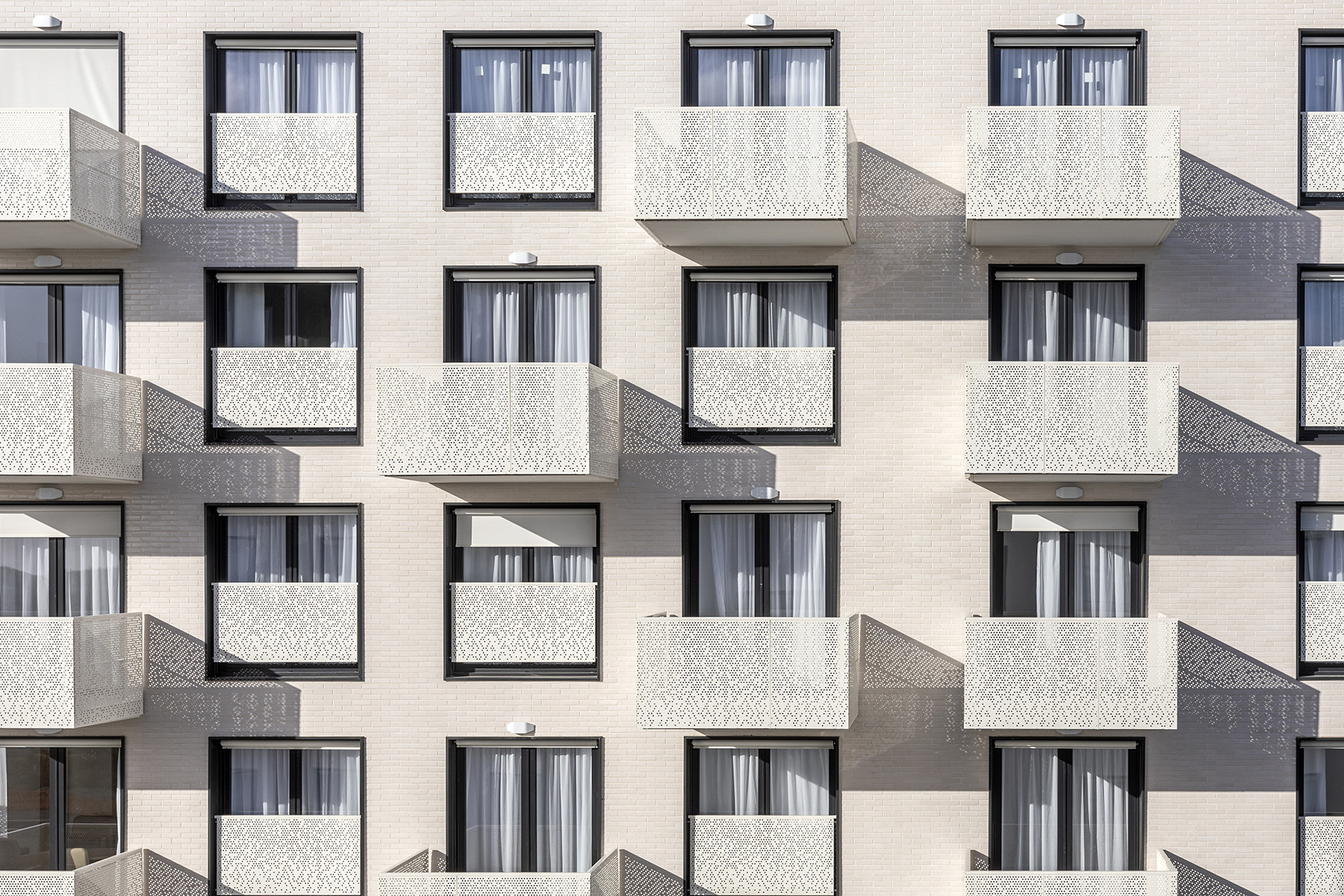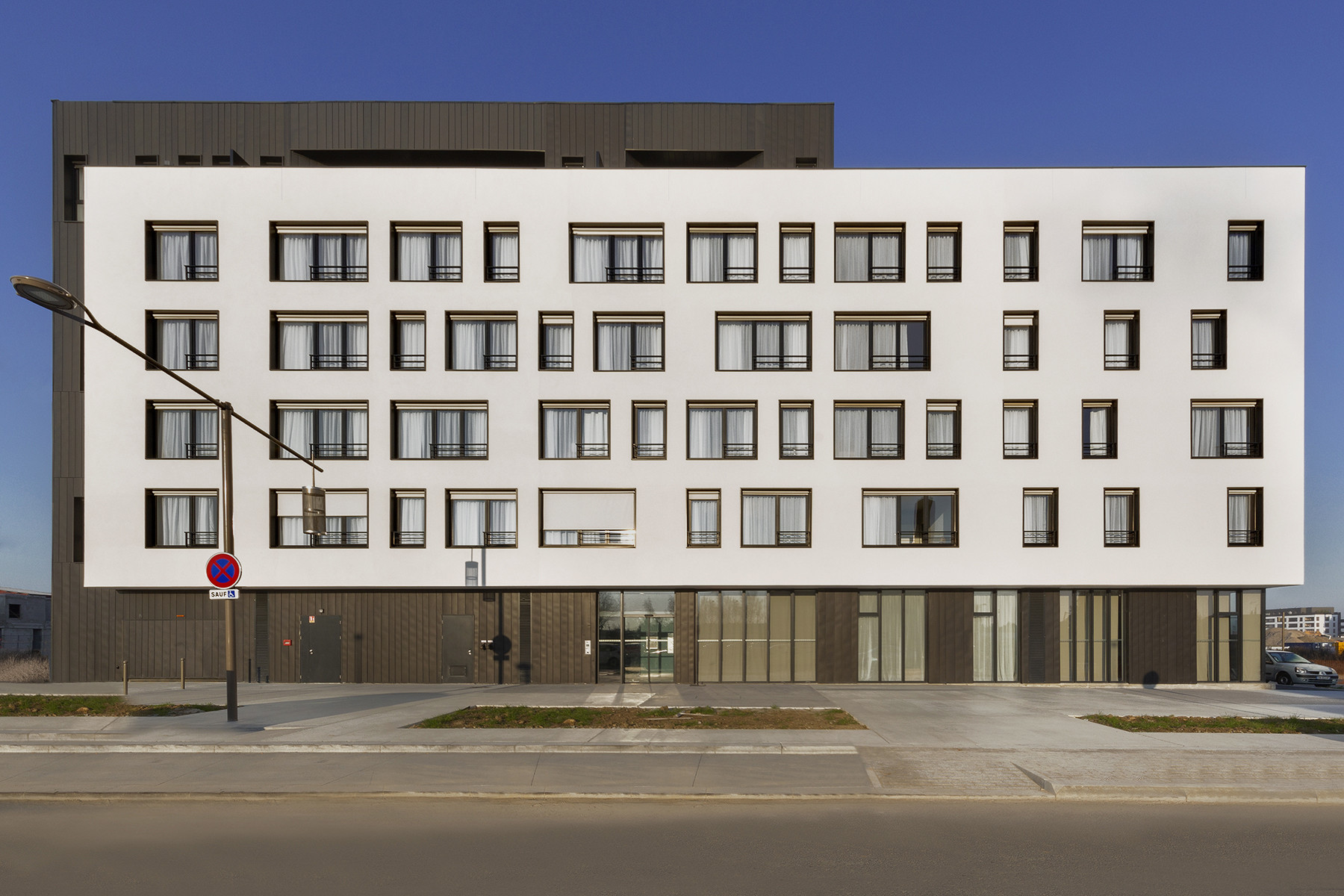BC12

La résidence de services pour personnes âgées La Girandière est située dans le secteur du Bois de Châtre à Brétigny-sur-Orge. Ce projet est né d’une ambition urbanistique forte et exigeante et d’une programmation qui l’était tout autant.
Le projet se compose de deux bâtiments de logements, dont le rez-de-chaussée commun comporte un programme de service permettant de relier les deux bâtiments entre eux.
Le rez-de-chaussée est travaillé en alternance entre un revêtement en zinc et du vitrage, jouant sur les pleins et les vides, sur toute sa hauteur. Ce traitement est continu sur l’ensemble du soubassement sur rue.
L’un des bâtiments, en front urbain, se retourne sur un bâtiment de plus faible hauteur.
En îlot central, se trouve un plus petit monolithe de briques, comme un bloc séparé visuellement du reste du bâti par une faille, qui se distingue par un traitement architectural différent, en particulier dans les matériaux et le traitement des baies. Contrairement au reste, cette partie du bâtiment présente un balcon par logement dont les garde-corps en tôle perforée permettent à la fois transparence et intimité.
Une attention particulière a été apportée aux détails, à l’encadrement des fenêtres et à l’intégration des menuiseries, au développement durable, à l’intégration de la technique, ainsi qu’à la transparence du rez-de-chaussée.
The La Girandière seniors' residence is located in the Bois de Châtre sector in Brétigny-sur -Orge. This project was born out of a strong and demanding urban planning ambition and an equally demanding programming.
The project consists of two housing buildings, the common ground floor of which includes a service programme linking the two buildings together.
The ground floor is worked alternately with zinc cladding and glazing, playing on solids and voids, over its entire height. This treatment is continuous over the entire basement on the street.
One of the buildings, on the urban front, is turned over onto a building of lower height.
In the central block, there is a smaller brick monolith, like a block visually separated from the rest of the building by a fault, which is distinguished by a different architectural treatment, especially in the materials and the treatment of the bays. In contrast to the rest, this part of the building has one balcony per dwelling, whose perforated sheet metal railings provide both transparency and privacy.
Particular attention was paid to details, window frames and the integration of joinery, sustainable development, integration of technology, as well as the transparency of the ground floor.
