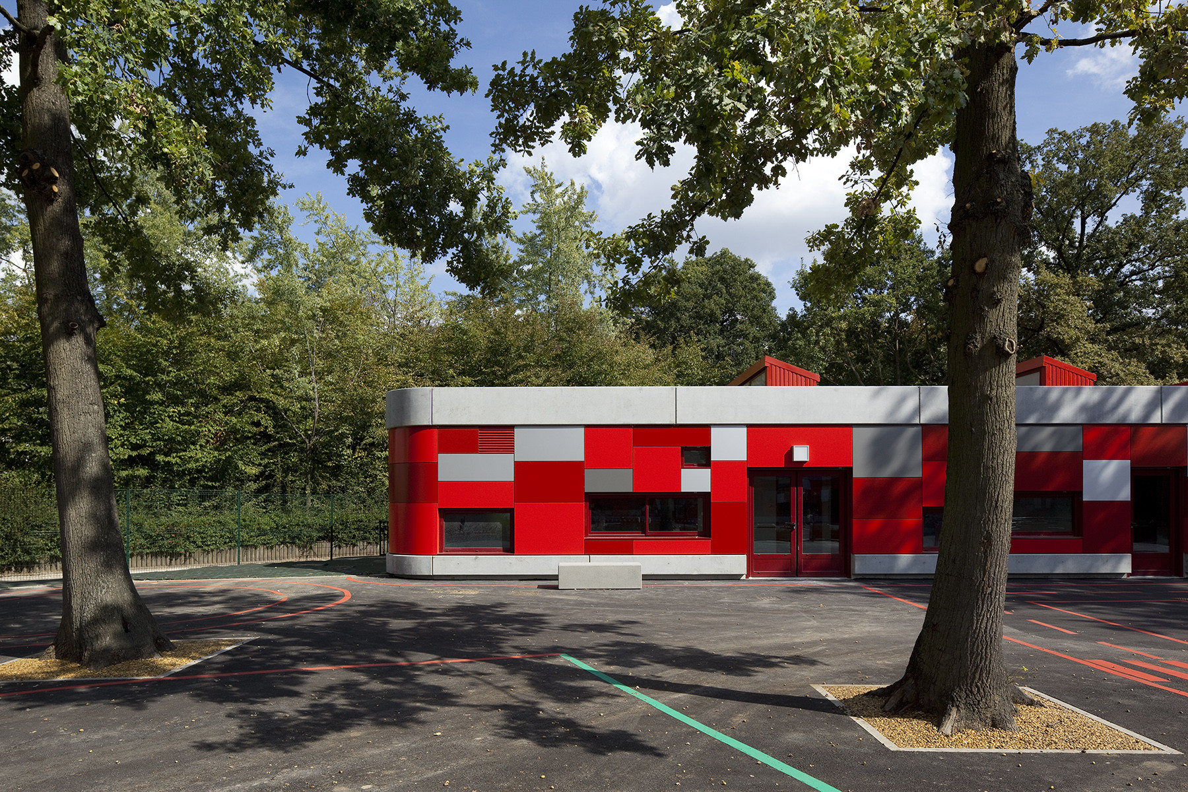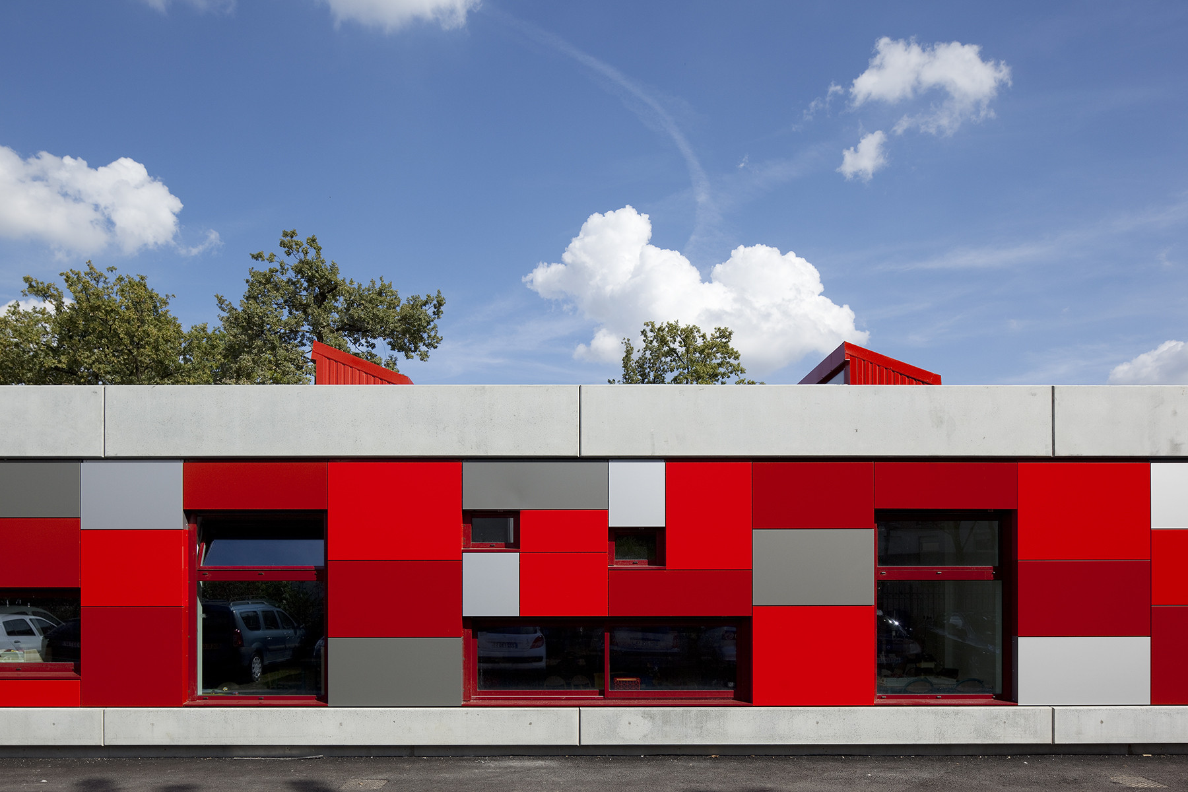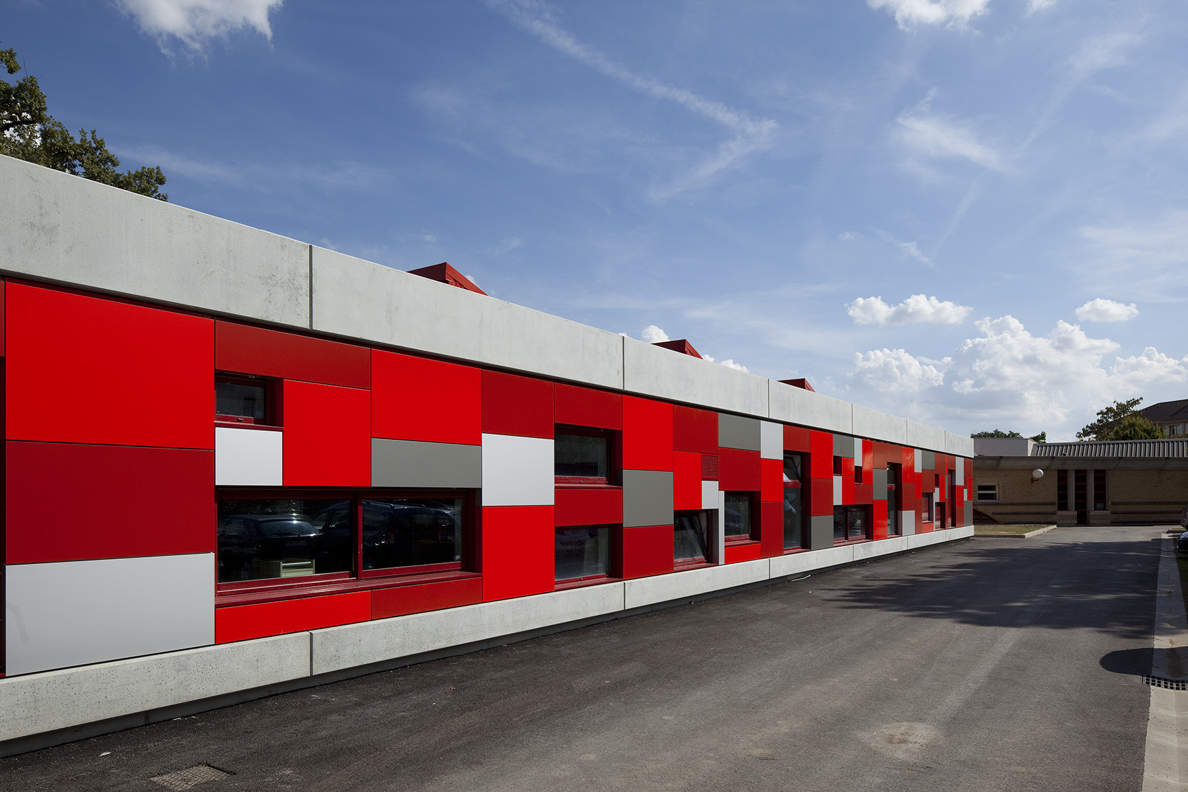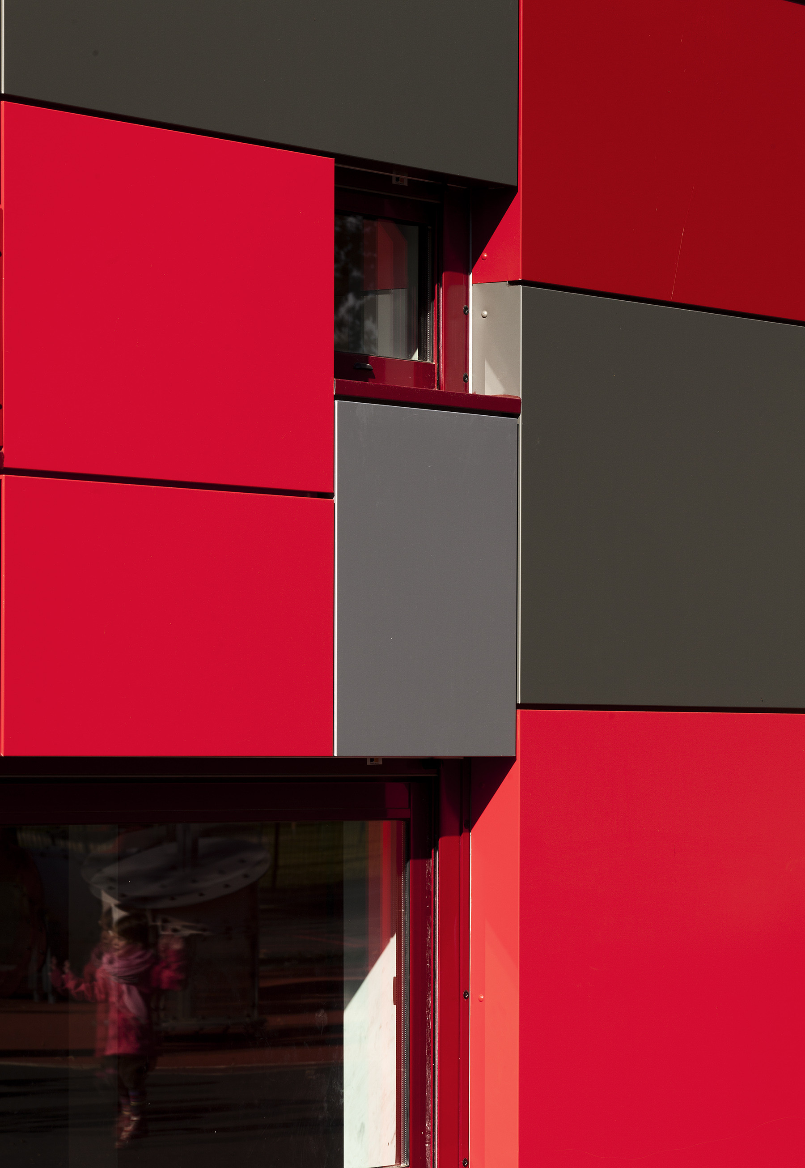Ecole Condorcet
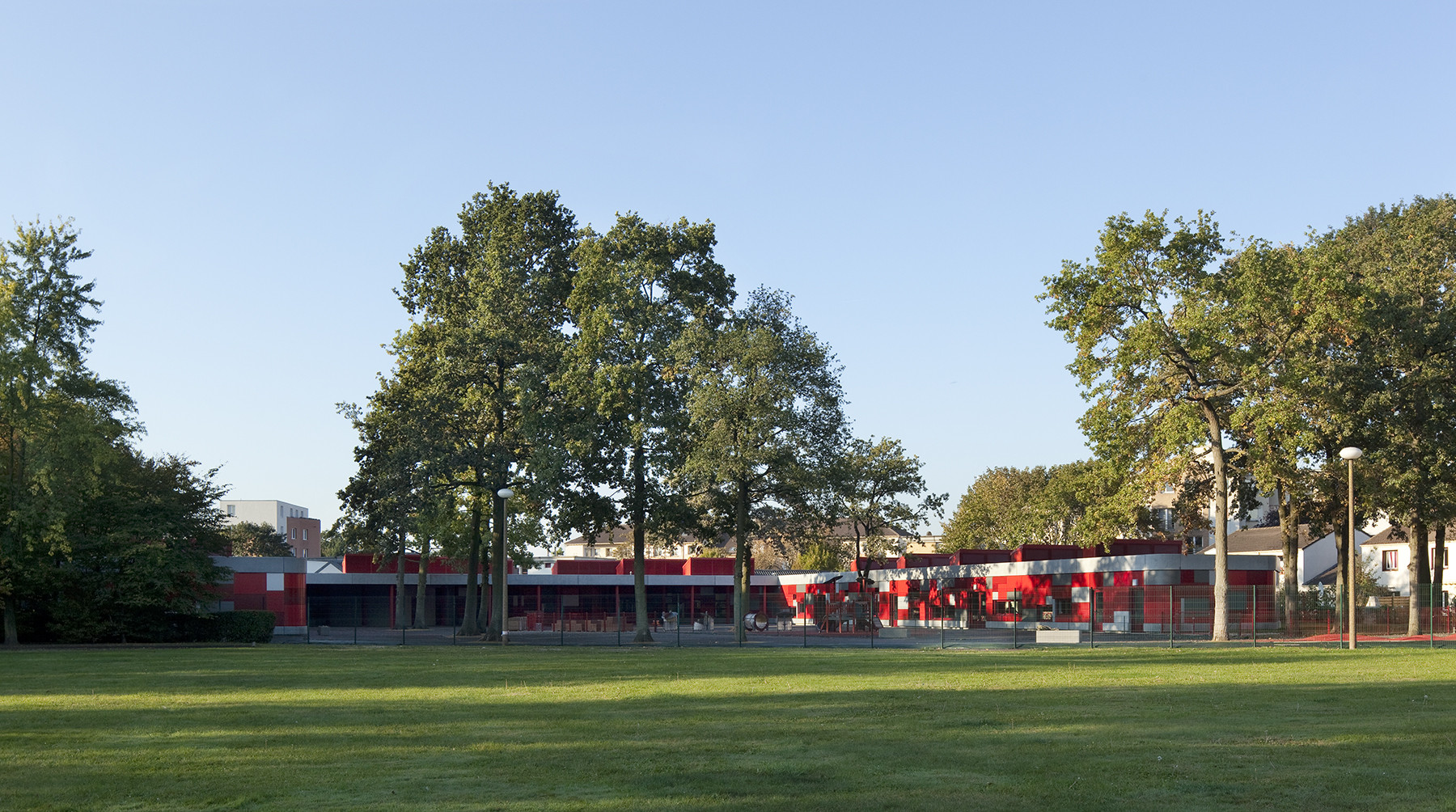
Le projet proposé s’est distingué par la simplicité et la fonctionnalité de son plan. Respectant la symétrie du bâtiment existant, il vient renouer avec le plan traditionnel de l’école : un plan en U qui enveloppe la cour et protège les enfants tout en restant ouvert sur le parc. D’un seul niveau, le bâtiment reste à échelle humaine, proposant une façade ludique par son jeu de couleurs, de pleins et de vides, de clair et de translucide. D’apparence complexe, la façade est composée de simples modules colorés en aluminium dont le jeu de volume participe à l’animation du bâtiment. Le préau se positionne de manière centrale, point de rencontre et de liaison des deux ailes du bâtiment.
The proposed project was distinguished by the simplicity and functionality of its plan. Respecting the symmetry of the existing building, it revives the traditional plan of the school: a U-shaped plan that envelops the courtyard and protects the children while remaining open to the park. On one level only, the building remains on a human scale, offering a playful facade through its play of colours, full and empty, clear and translucent. Complex in appearance, the facade is composed of simple coloured aluminium modules whose play of volume contributes to the building's animation. The courtyard is centrally positioned as the meeting and connecting point of the two wings of the building.
