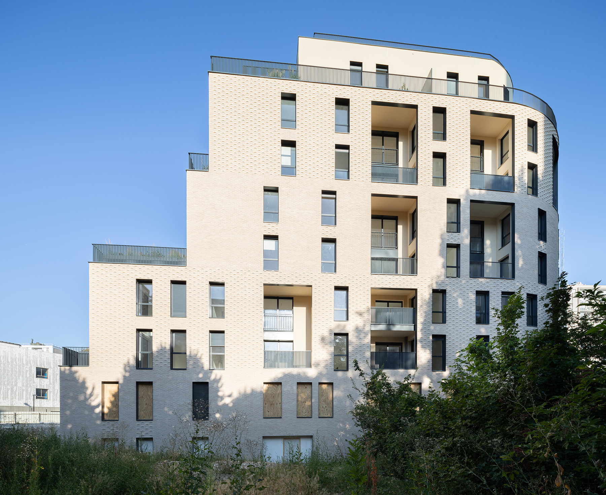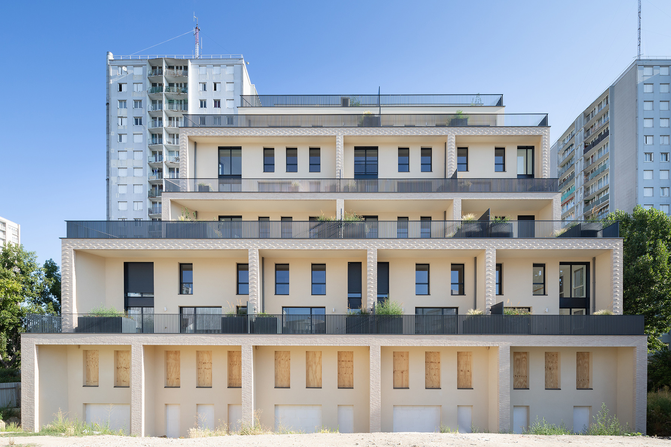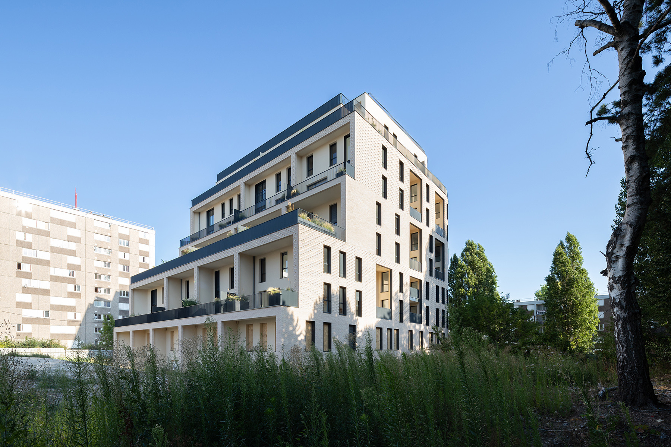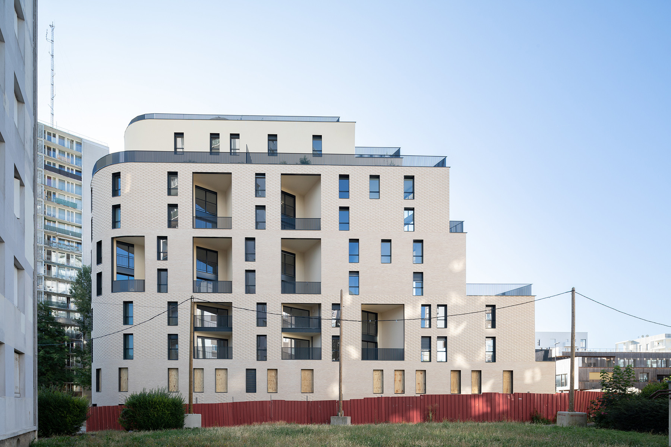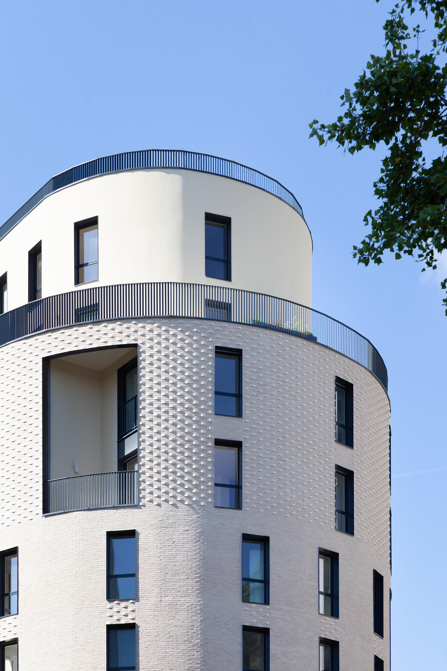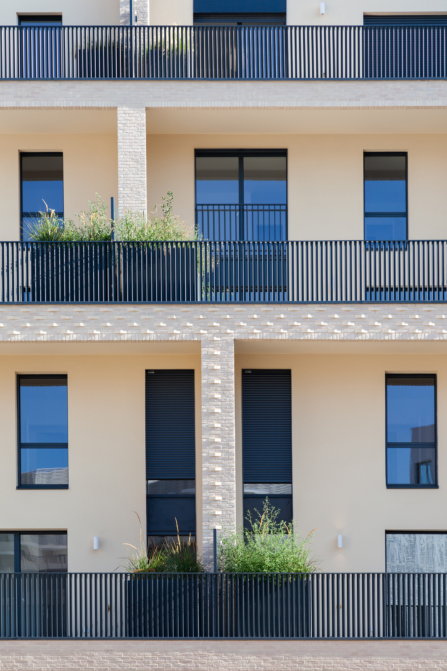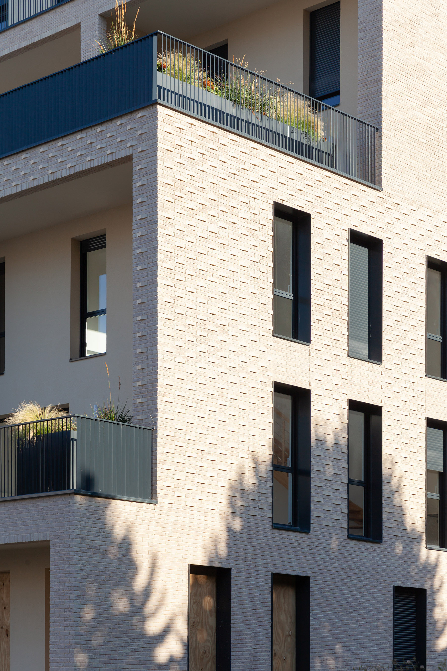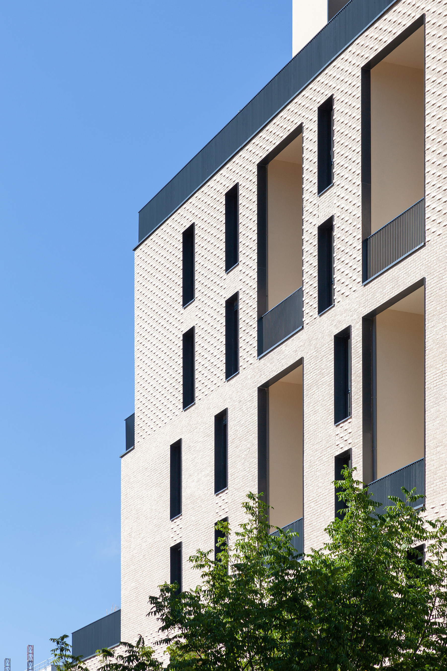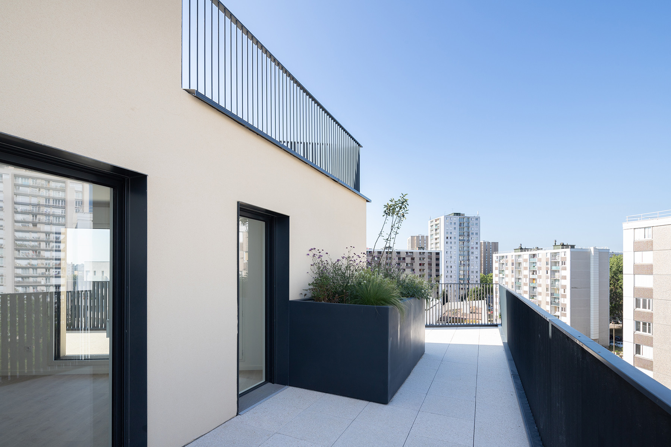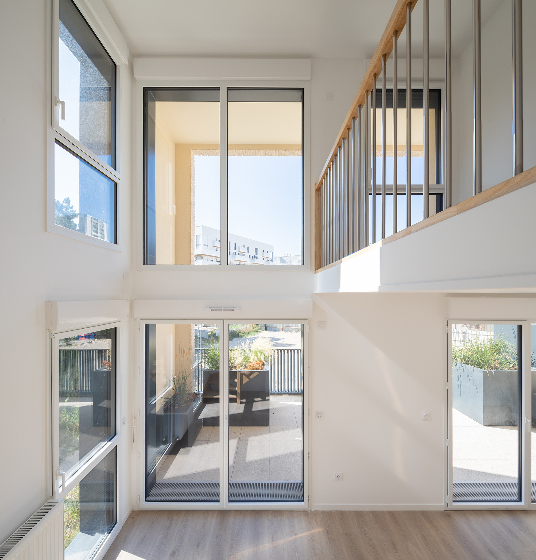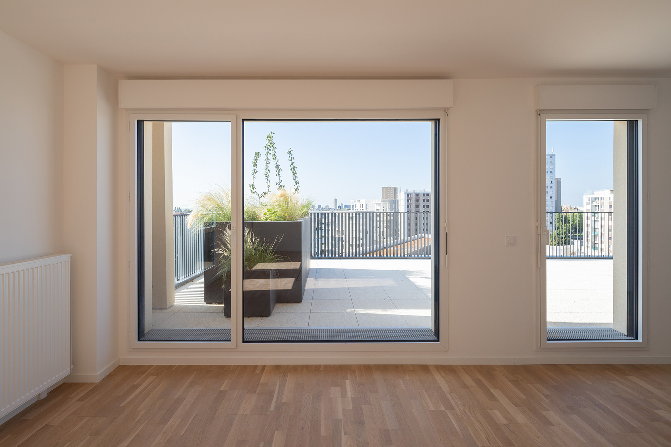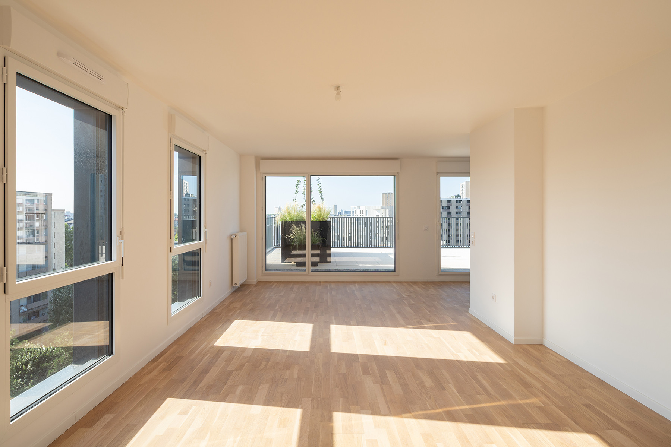Gagarine Villa Lumea
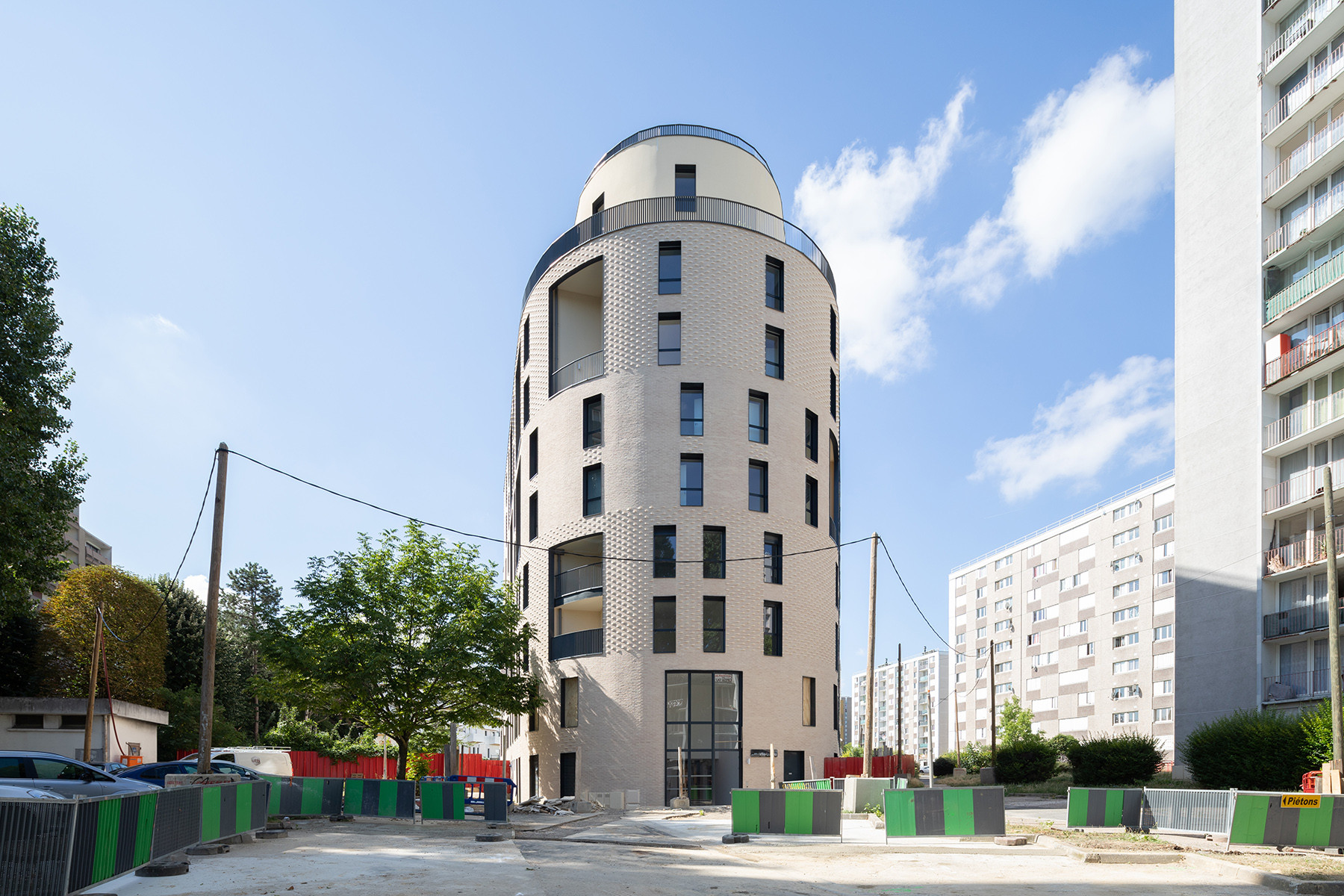
La construction du Lot 5 désormais baptisé « Villa Lumea » est au cœur d’un projet urbain de requalification du quartier Youri Gagarine de Romainville réalisé par Brénac et Gonzalez.
Le projet, conçu par PietriArchitectes, s'est établi sur un terrain triangulaire au centre du quartier. Par sa proximité avec les futures ramblas bordant la façade Nord, il assumera son rôle de pivot urbain distributif prenant ainsi toute son importance dans l'organisation du quartier.
La forme particulière du bâtiment, toute en courbe sur une de ses faces apporte de la douceur, elle est soulignée par des strates révélant la présence de duplex, principaux habitats du projet. Ces strates alternent des surfaces lisses et en reliefs par l’usage de briques aux tons pierre qui accrochent la lumière. Ces briques, dont la forme est semblable à une pointe, sont en argile claire provenant d’Allemagne et fabriquées au sein de la briqueterie Rairies Montrieux en Anjou.
Le bâtiment propose 37 logements privés et notamment des duplex dont la particularité est d'accueillir un espace extérieur comme un volume habité supplémentaire ouvert sur les jardins et le quartier. Les terrasses côté Sud sculptent le bâtiment à l’image d’un grand escalier de deux niveaux qui accompagne une douce descente vers les jardins. Elles offrent une vue dégagée et un cadre de vie agréable aux futurs habitants. Ces terrasses apportent également un rythme dans les formes du bâtiment car elles ont la particularité de rompre l’effet de courbe présent sur l’autre face. La toiture du bâtiment accueille une terrasse accessible à tous les résidents. Cet espace de vie supplémentaire est planté de diverses essences de plantes, il offre aux résidents une belle vue panoramique vers le quartier et le parc de la Sapinière.
Inscrit dans le dynamisme du quartier Gagarine, le LOT 5 a la particularité d’accueillir des équipements variés : salle de sport municipale, espace dédié à la petite enfance, square et city-stade.
The LOT 5 building, now called "Villa Lumea", takes place in a new urban project led by Brénac and Gonzales, which aims to the requalification of the Youri Gagarin district of Romainville.
The project, designed by PietriArchitectes, was conceived on a triangular plot in the district’s center area. By its proximity to the future ramblas along the North facade, the project will serve as a distributive urban hub and thus, becoming essential to the district organization.
The shape of the building, all curved on one side, brings softness and reveals the presence of two-storey apartments, the main apartment typology of the project. The molding of the façade is made of bricks with stone tones alternates a smooth and embossed surface that attracts the light. These point-shaped bricks are made of light clay from Germany, they were manufactured by the Rairies Montrieux brickyard in Anjou.
The building offers 37 apartments including two-storey apartments that benefit of an outdoor area as an additional inhabited volume open to the gardens and the neighborhood. The South balconies carve the building like a large staircase leads nicely and slowly towards the gardens. They offer an open view and a pleasant living environment for future residents. These balconies also bring a rhythm to the shape of the building, as they give a break from the curves from the other side of the construction. The roof of the building offers a terrace accessible to all residents. This extra living space is planted with various plants and residents can enjoy a beautiful panoramic view towards the neighborhood and the Sapinière park.
Taking part in the dynamism process of the Gagarin district, LOT 5 has the particularity of hosting a variety of facilities: a municipal sports hall, an area dedicated to the early childhood, a square and a city-stadium.
