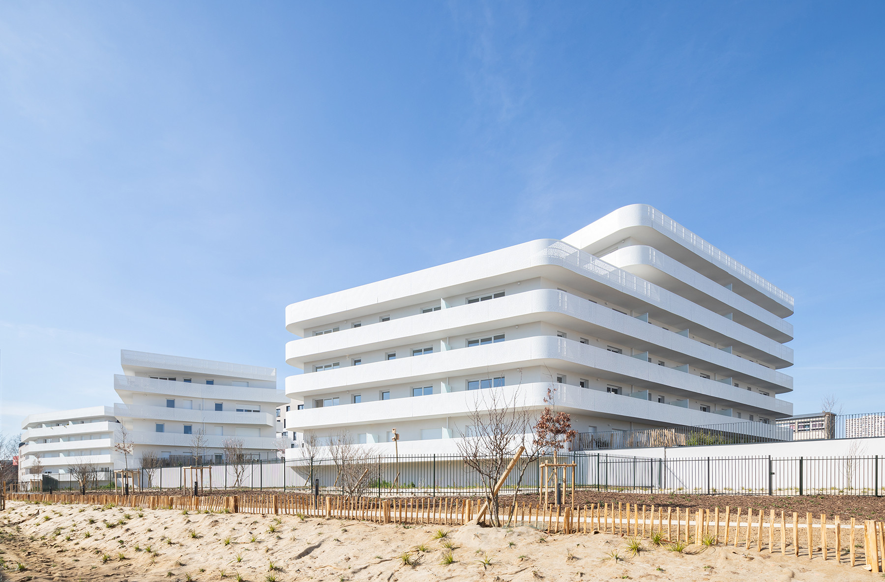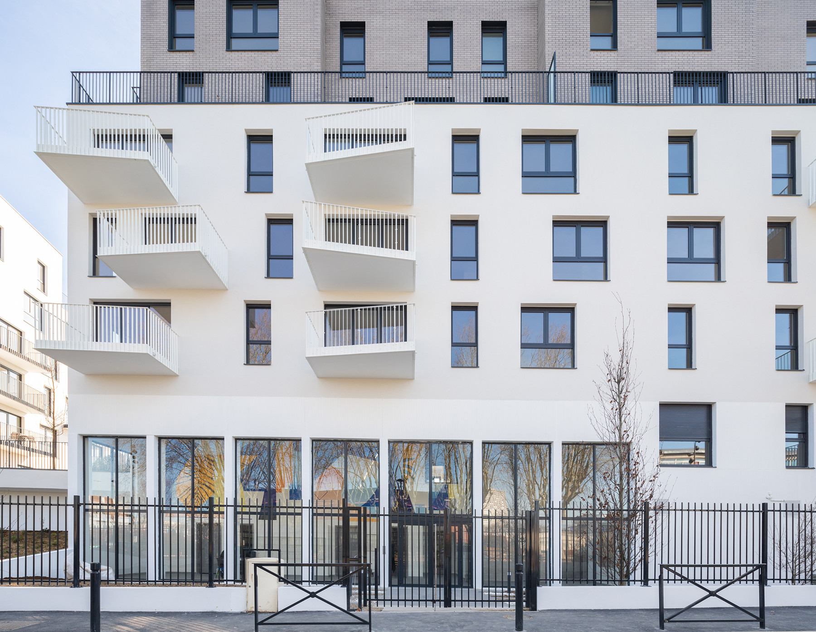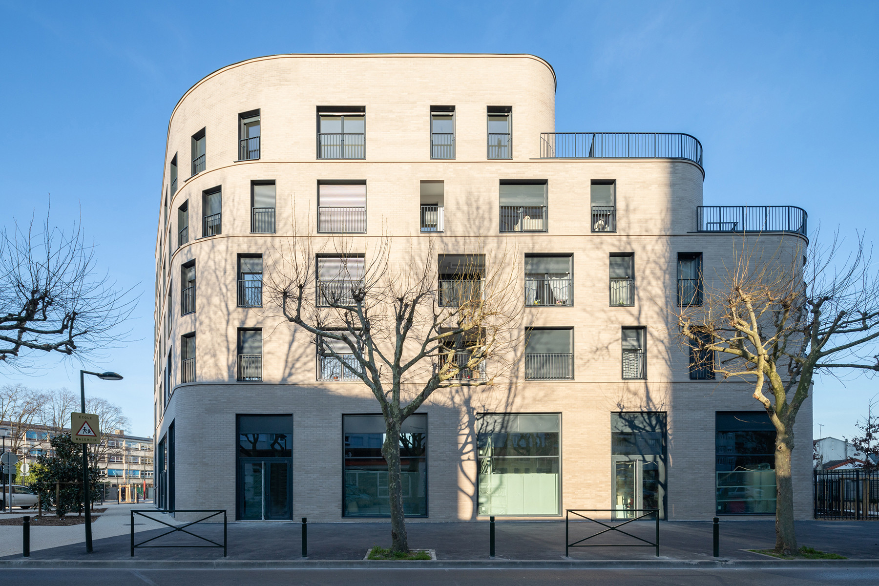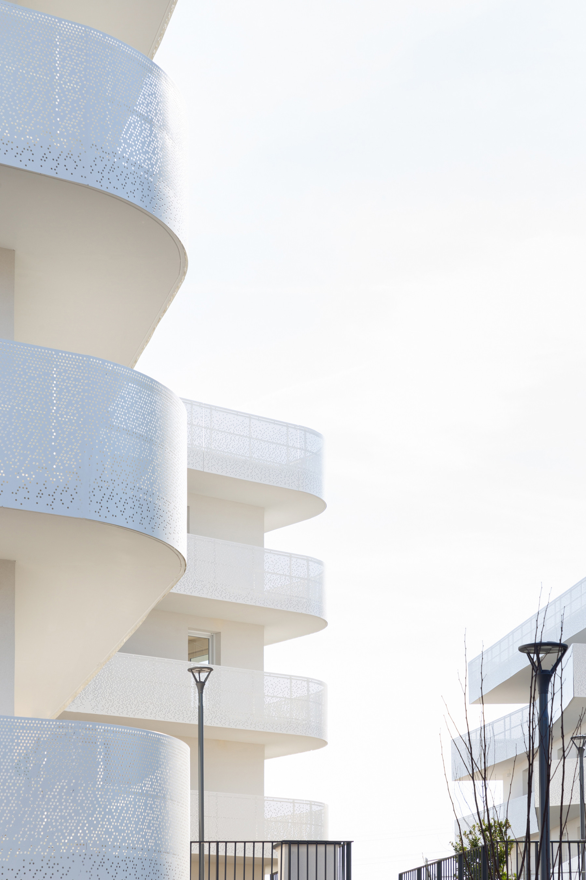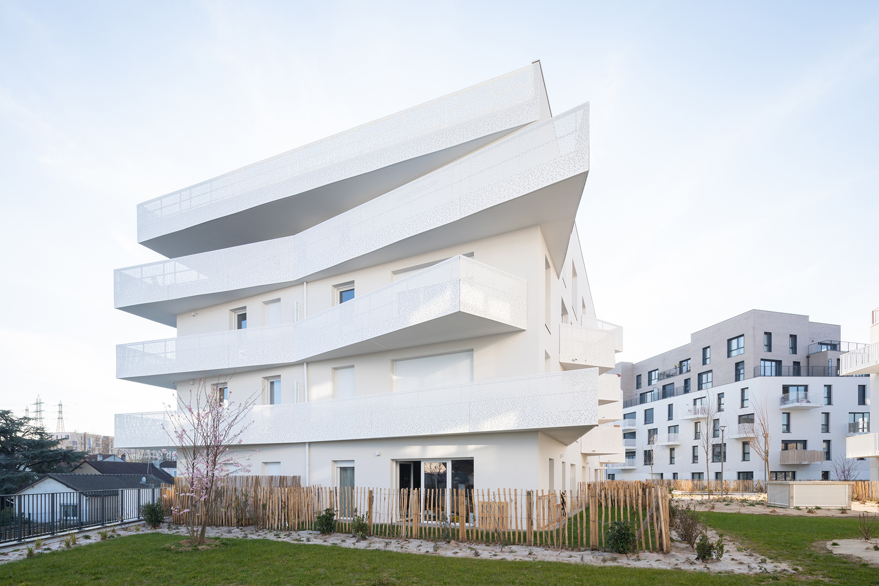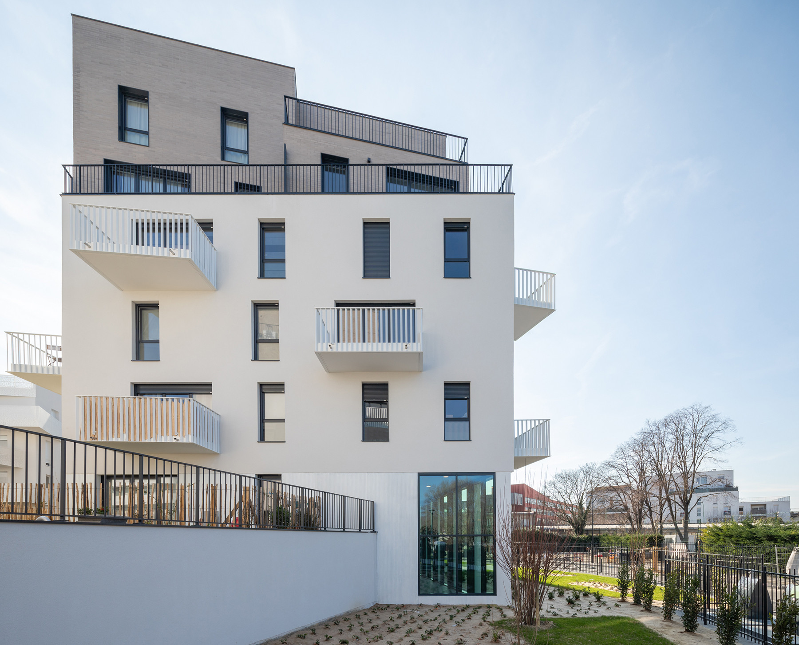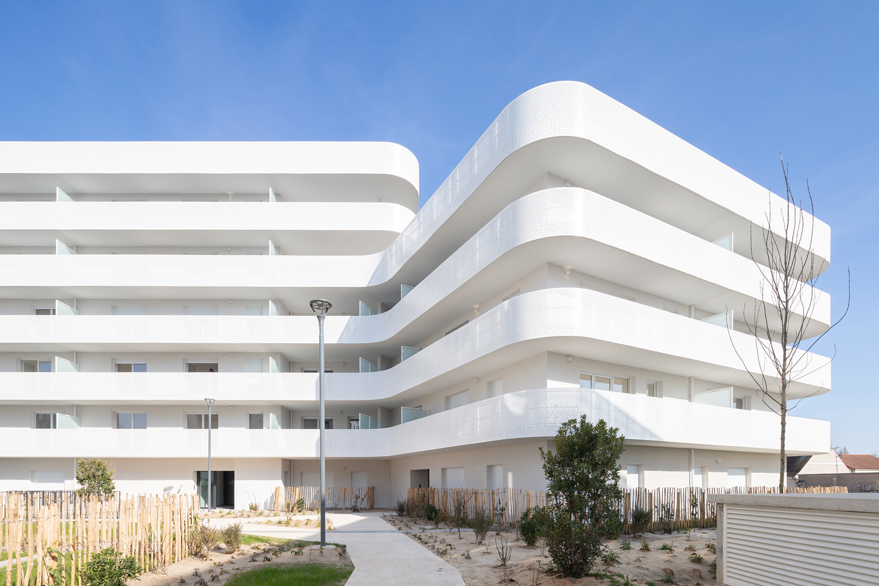L’Archipel
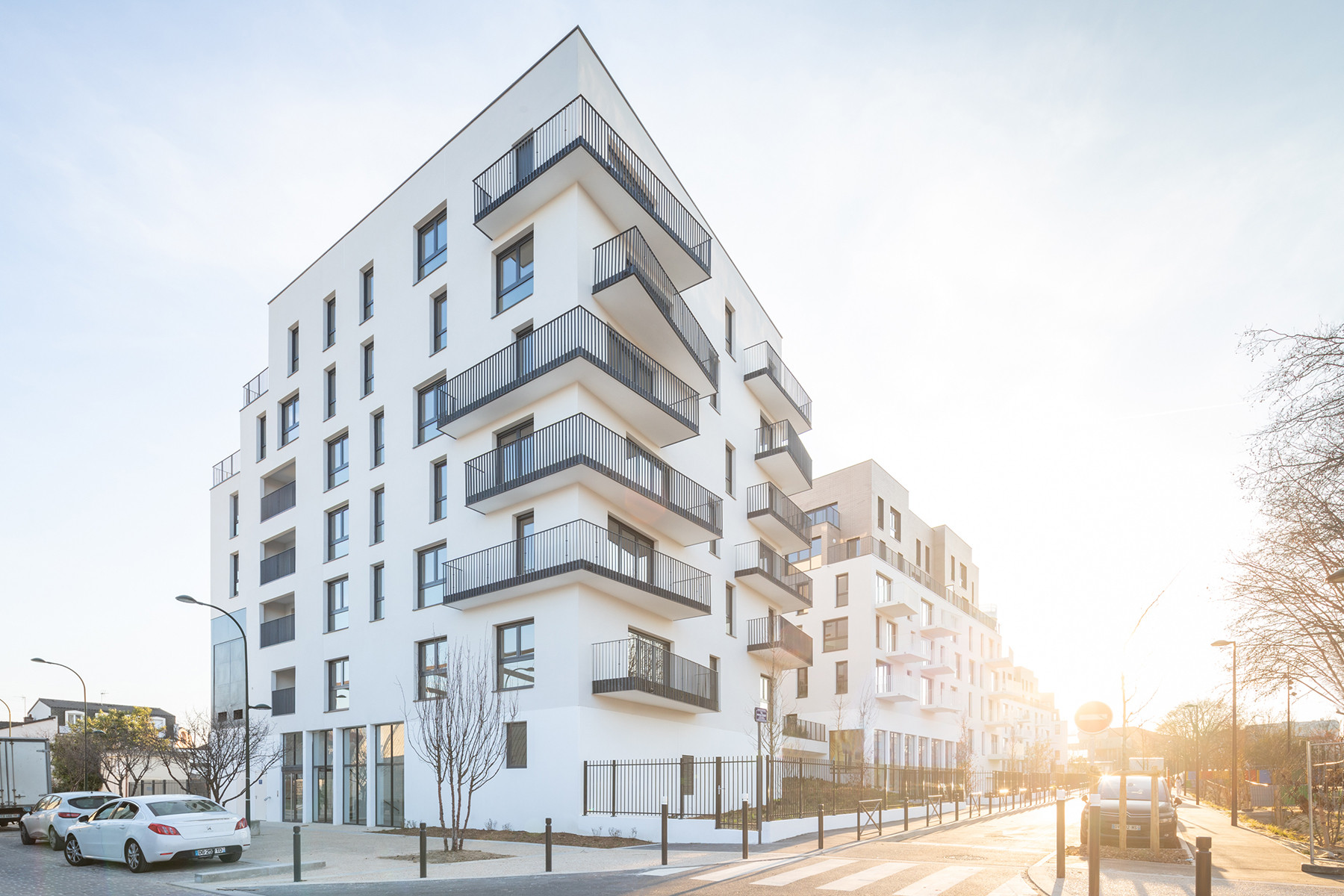
Le réaménagement du quartier Langevin est ancré dans une temporalité plurielle : tout d’abord, créer un lien entre la ZAC Chantereine en construction et ce quartier, puis, prévoir le devenir du site avec l’arrivée d’une gare du Grand Paris.
D’une forme allongée allant de l’ouest à l’est, le site est aujourd’hui entouré de diverses formes urbaines allant du petit pavillon aux grands équipements publics. L’enjeu étant d’implanter un nouveau quartier résidentiel, nous avons pensé ce projet comme un ilot de verdure, permettant une insertion douce dans ce quartier en mutation.
L’Archipel est formé d’ilots de formes diverses, se déhanchant sur un talus végétalisé, animés par des balcons et terrasses généreuses. On accède à ces bâtiments par des halls largement vitrés, disposés au creux des talus et qui créent un appel depuis la rue par un traitement architectural particulier où des interventions d’artistes viennent interpeller le passant.
Le paysage a une place prépondérante dans ce projet avec, au Sud, une large sente paysagée faite d’une promenade et d’un jardin en creux, reprenant la thématique de l’archipel par la présence d’une noue plantée ; des cœurs d’ilots travaillés avec soin et une voie nouvelle au Nord généreusement plantées. L’Archipel se joue des éléments contraignants du site, répond aux exigences des risques d’inondation par une réponse onirique, métaphorique d’une île posée sur la ville.
Project
Improvement of the Langevin district: Collective housing, Shops, Day-careClient
Eiffage ImmobilierLandscaper designer
Land’ActArea
23 000m²Completion
2022Pictures
Hugo HebrardThe redevelopment of the Langevin district is anchored in a plural temporality: first, to create a link between the ZAC Chantereine under construction and this district, then, to predict the future of the site with the arrival of a station of Grand Paris.
With an elongated shape from west to east, the site is surrounded by various urban forms ranging from small pavilions to large public facilities. The challenge is to establish a new residential area, we thought this project as a block of greenery, allowing a smooth insertion in this changing neighborhood.
The Archipel is formed of islets of various forms, swaying on a vegetated slope, animated by balconies and generous terraces. These buildings are accessed through large glazed halls, located in the troughs of the embankments, which create a call from the street through a particular architectural treatment where interventions by artists come to challenge the passer-by.
The landscape has a prominent place in this project with, in the South, a large landscaped path made of a walk and a hollow garden, taking up the theme of the archipelago by the presence of a planted valley; hearts of islands worked with care and a new way in the North generously planted. The project plays with the binding elements of the site, meets the requirements of flood risk by a dreamlike, metaphorical response of an island resting on the city.
