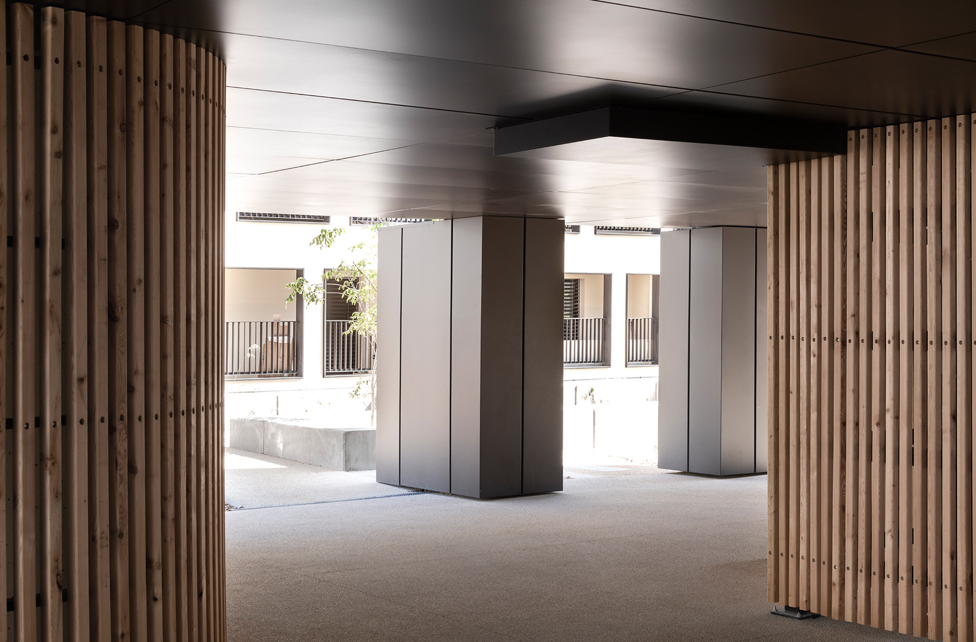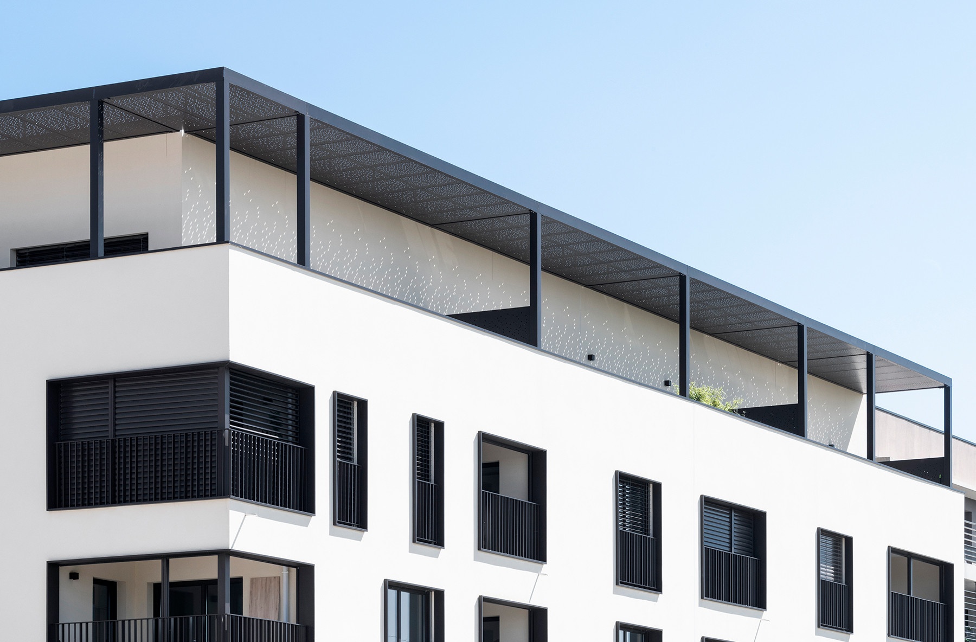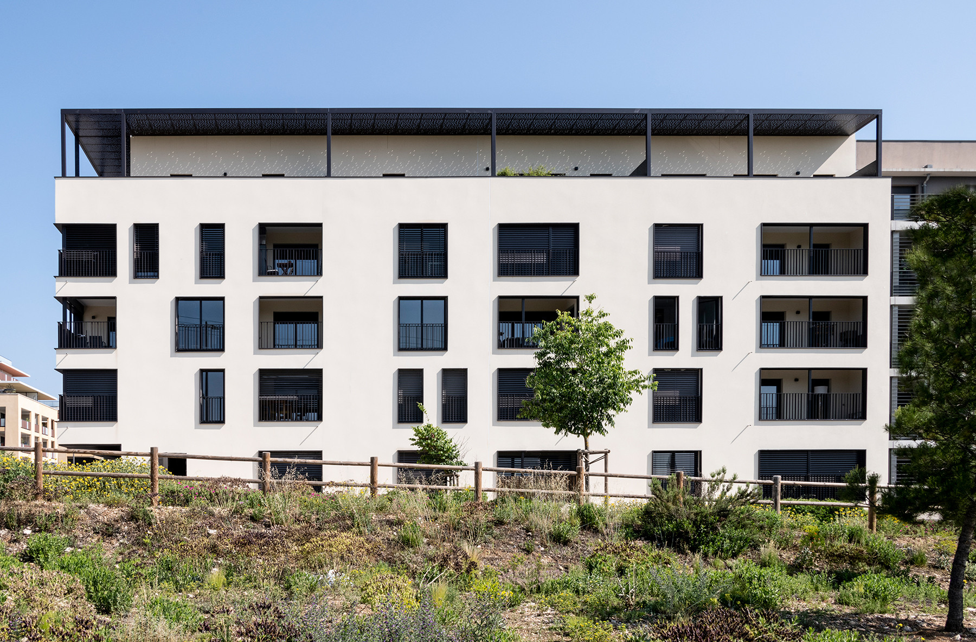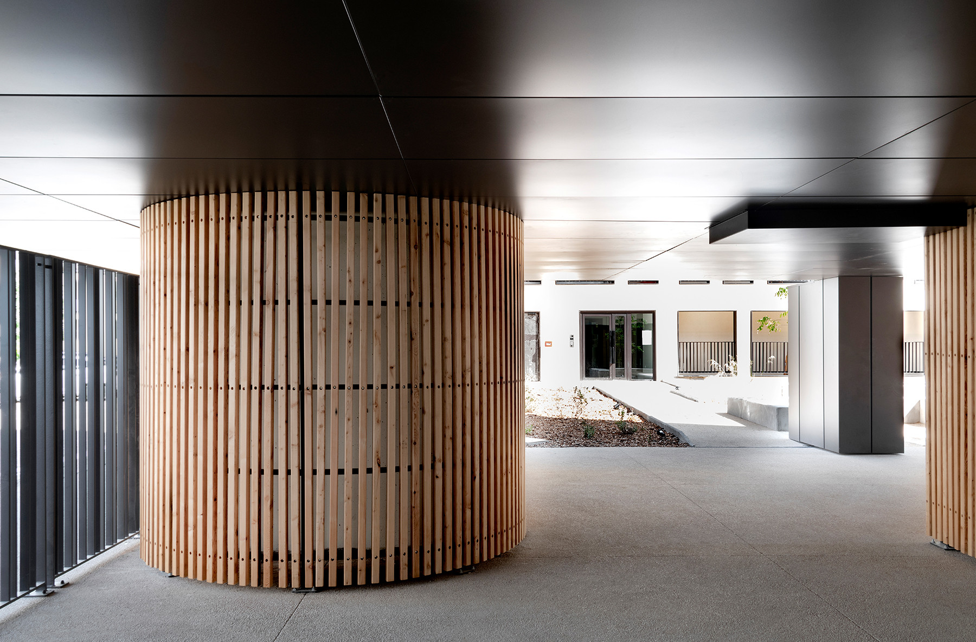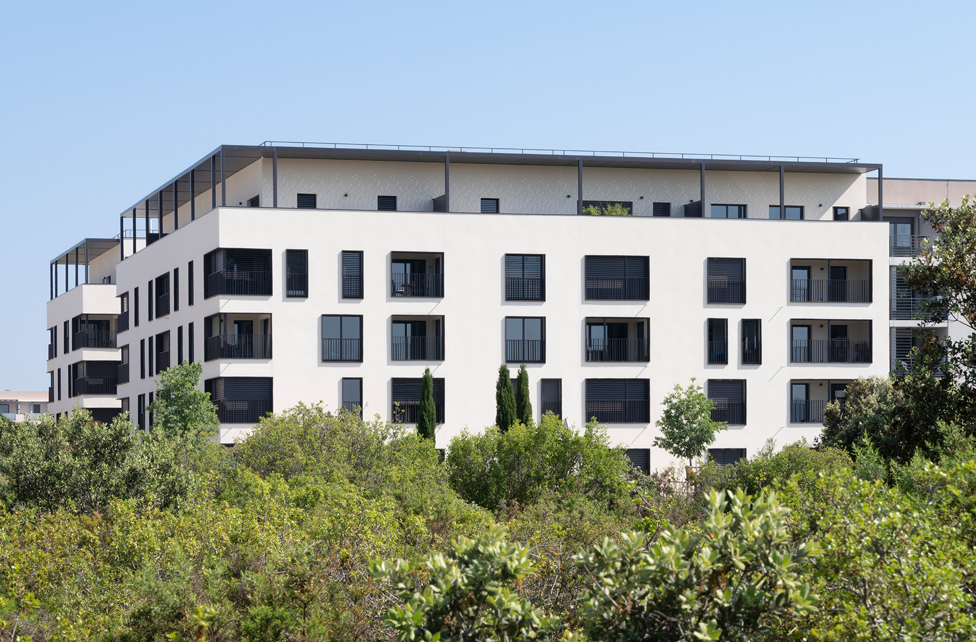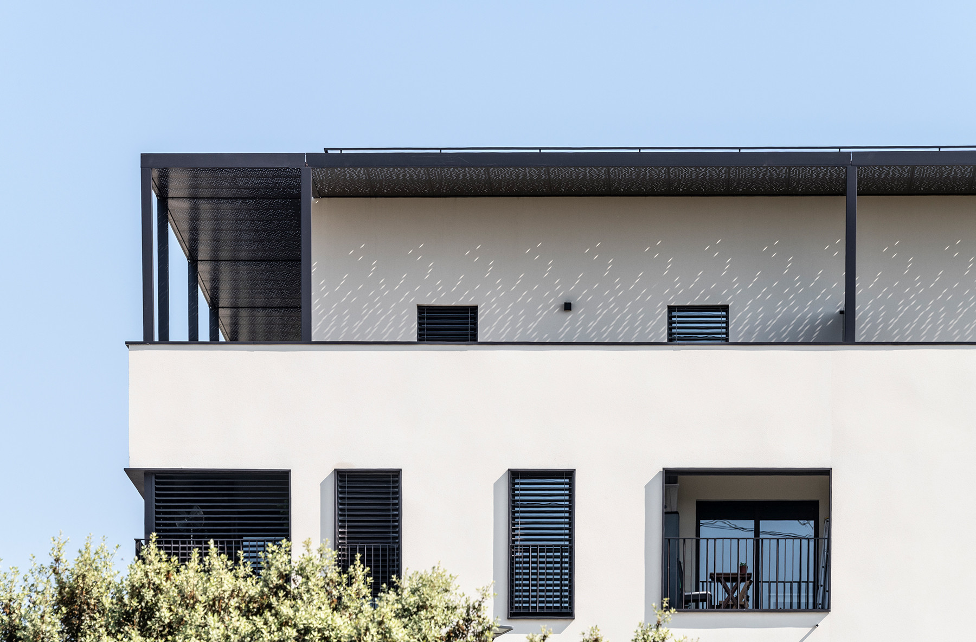La Haute Duranne
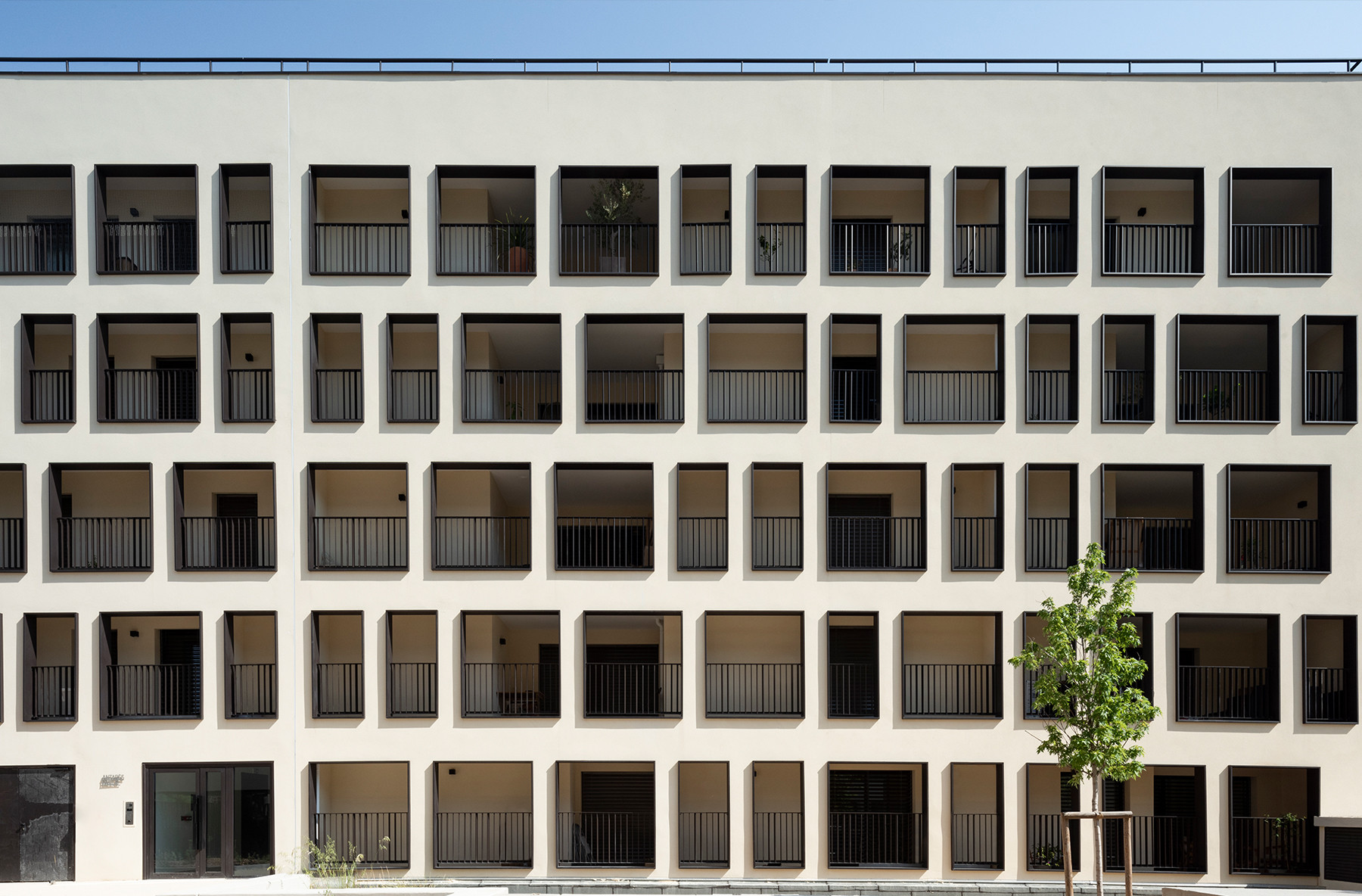
Le projet de la Haute Duranne à Aix-en-Provence s’implante dans un contexte urbain tout en respectant l’environnement en rebord d’un milieu de garrigue composé de chênes verts, romarin, thym, térébinthe et bien d’autres essences naturelles caractéristiques du pays Aixois.
Les 62 logements se situent dans la ZAC de la Duranne à l’ouest de la ville. Le projet de l’agence a pour ambition de faire la synthèse entre fonctionnalité, technique et exigence environnementale, tout en plaçant les futurs habitants et usagers au cœur du projet.
La réalisation s’accorde avec son environnement grâce à un alignement strict en façade ainsi qu’en hauteur offrant une parfaite continuité des volumes. Le choix des matériaux de construction participe à l’évocation de la nature. La palette de couleur composée d’une teinte claire « coquille d’œuf » pour l’enduit de façade et des éléments de modénature aux tons cuivrés, fait écho aux teintes chaudes que l’on retrouve en terre aixoise.
Les bâtiments sont décomposés en deux parties à R+4. D’un côté un volume simple et sobre qui crée la continuité urbaine et de l’autre un « L » qui referme l’îlot, cette orientation est conforme à la volonté de la ZAC urbaine. La disposition des volumes préserve le cœur d’îlot et ouvre une perspective sur le jardin central. Les deux bâtiments offrent également des loggias disposées comme des balcons filants à l’intérieur de la façade pour créer une certaine intimité tout en ouvrant les habitats sur le jardin.
Pour offrir un espace de transition, le rez-de-chaussée est conçu en recul dans le volume du bâtiment et donne sur rue. L’espace libre devient une interface entre l’espace privé et l’espace public permettant aux deux bâtiments de se poser sur le terrain naturel de façon douce. Ce même rez-de-chaussée est partiellement évidé afin de multiplier les perspectives depuis l’urbain jusqu’au cœur d’îlot. Ces volumes constituent un espace ouvert et couvert qui marque une gradation entre espace public et espace privé.
Ce parti-pris est l’acte fondateur du projet, il permet ainsi de concilier la réalisation avec son contexte urbain.
Cette stratégie permet de multiplier les occasions d’occupation des espaces communs par les résidents en créant un véritable « vivre-ensemble ». Le fond de parcelle, entre les deux bâtiments, dispose d’un espace arboré qui participe à la régulation thermique de la façade sud. Il offre également un espace extérieur ombragé, agréable pour les futurs habitants.
The Haute Duranne project in Aix-en-Provence is located in an urban context while respecting the surrounding environment composed of holm oaks, rosemary, thyme, terebinth and many other natural species characteristics of the Aix region.
The 62 housing units are located in the ZAC de la Duranne to the west of the city. The agency's project aims to synthesize functionality, technology and environmental requirements, while placing future residents and users at the heart of the project.
The construction fits in with its environment thanks to strict alignment on the facade as well as in height offering perfect continuity of volumes. The choice of construction materials contributes to the evocation of nature. The color palette, composed of a light “eggshell” shade for the facade coating and copper-toned molding elements, echoes the warm tones found in Aix-en-Provence.
The buildings are divided into two parts with R+4. On one side a simple and sober volume which creates urban continuity and on the other an “L” which closes the block, this orientation is in accordance with the wishes of the urban ZAC. The layout of the volumes preserves the heart of the block and opens a perspective on the central garden. The two buildings also offer loggias arranged like continuous balconies inside the facade to create a certain intimacy while opening the habitats onto the garden.
To provide a transitional space, the ground floor is designed to set back in the volume of the building and overlooks the street. The free space becomes an interface between the private space and the public space allowing the two buildings to sit gently on the natural terrain. This same ground floor is partially hollowed out in order to multiply the perspectives from the urban to the heart of the block. These volumes constitute an open and covered space which marks a gradation between public space and private space.
This approach is the founding act of the project, it thus allows the realization to be reconciled with its urban context.
This strategy makes it possible to increase the opportunities for occupying common spaces by residents and creating a true “living together”. The back of the plot, between the two buildings, has a wooded area which contributes to the thermal regulation of the south facade. It also offers a shaded outdoor space, pleasant for future residents.
