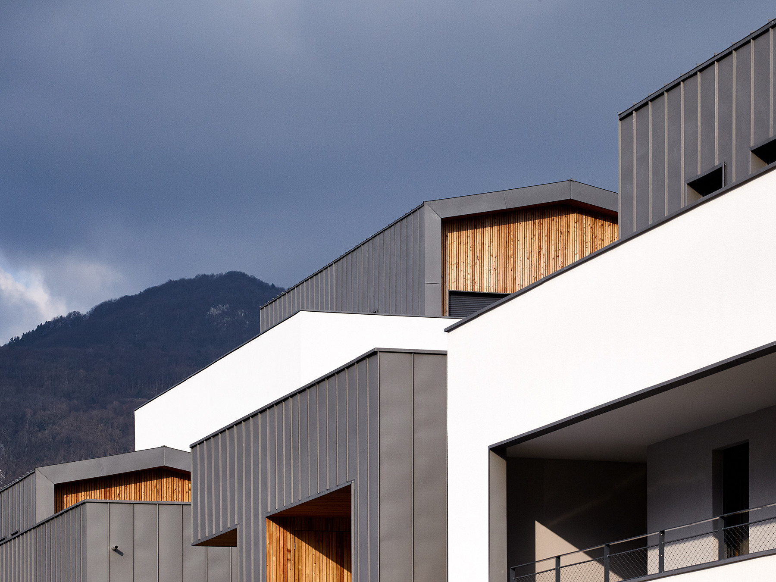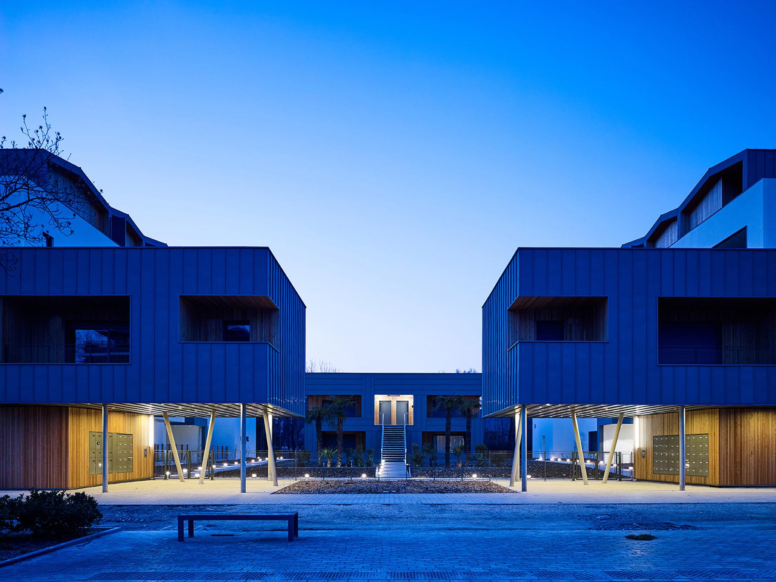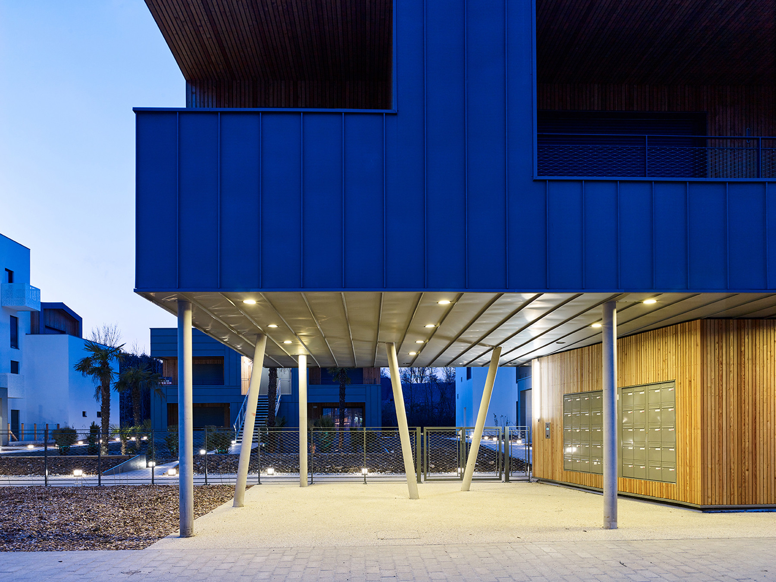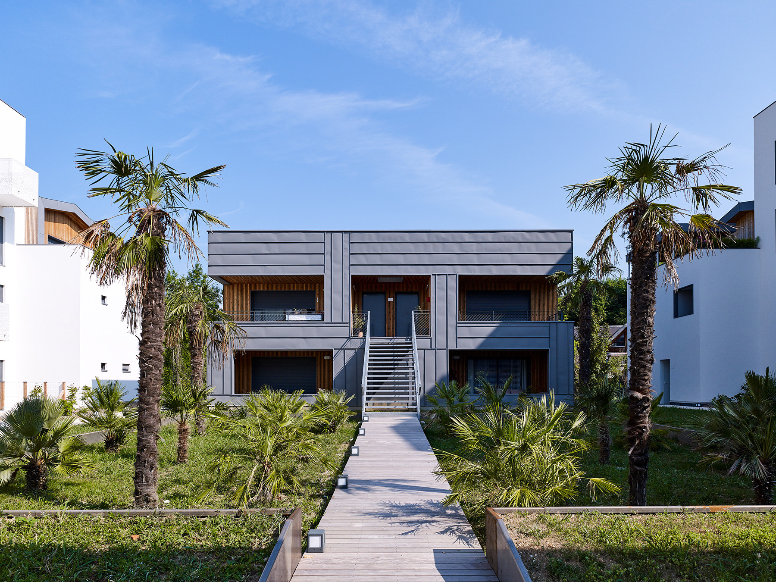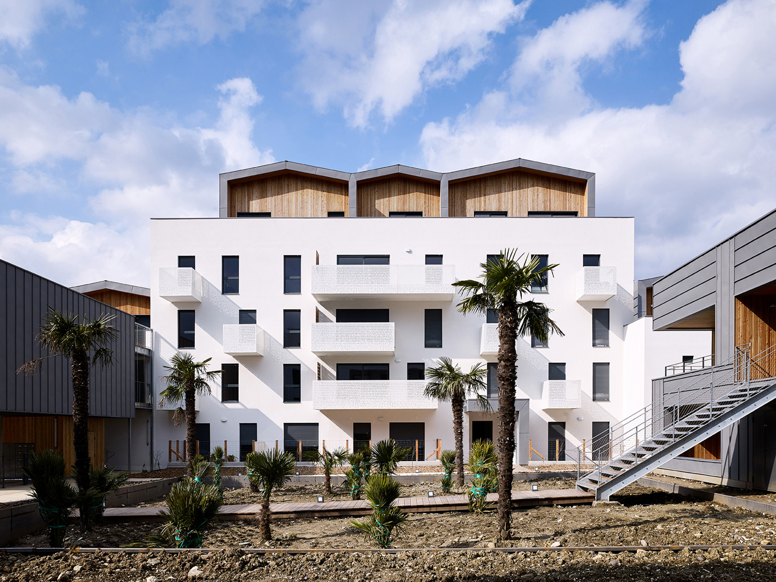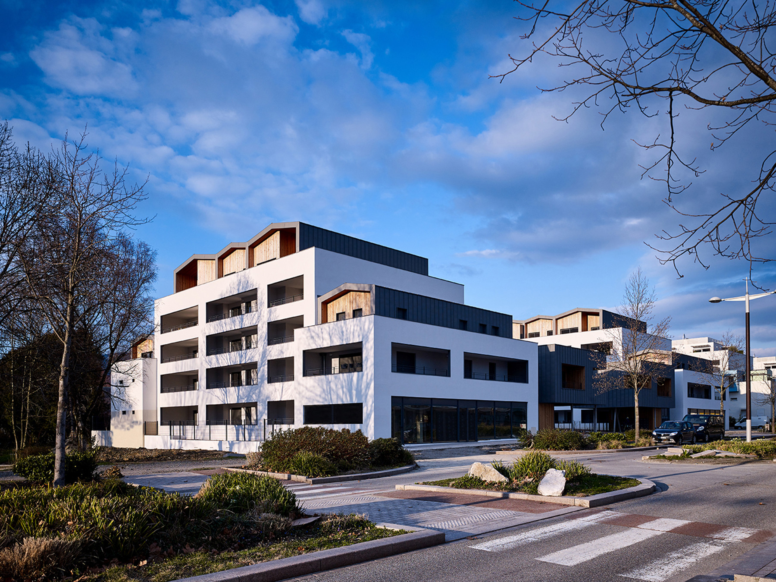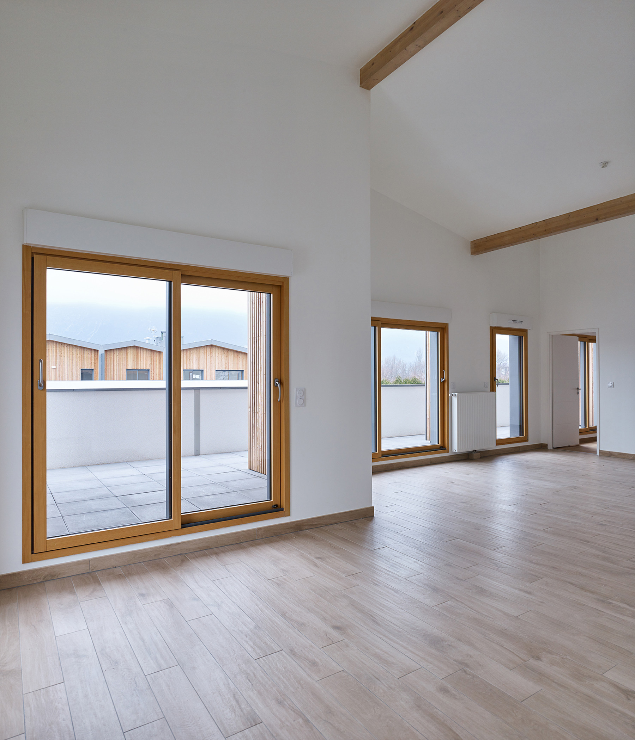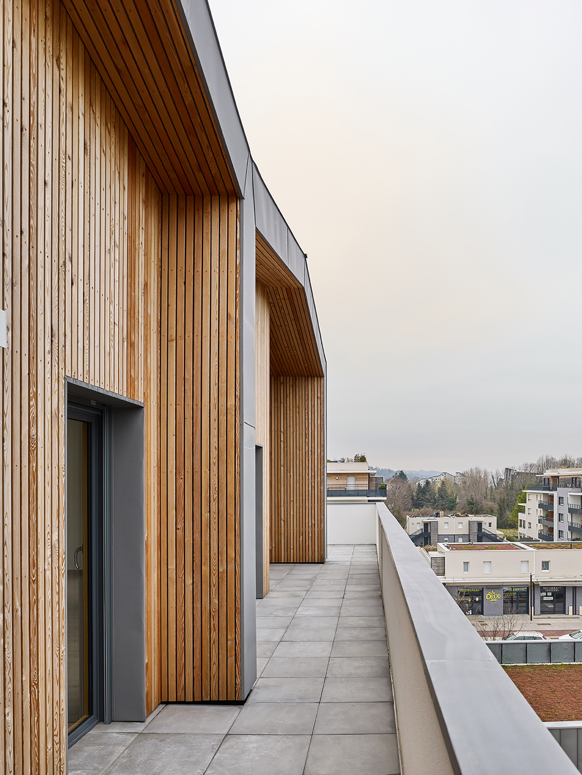Les Cabanes du Lac
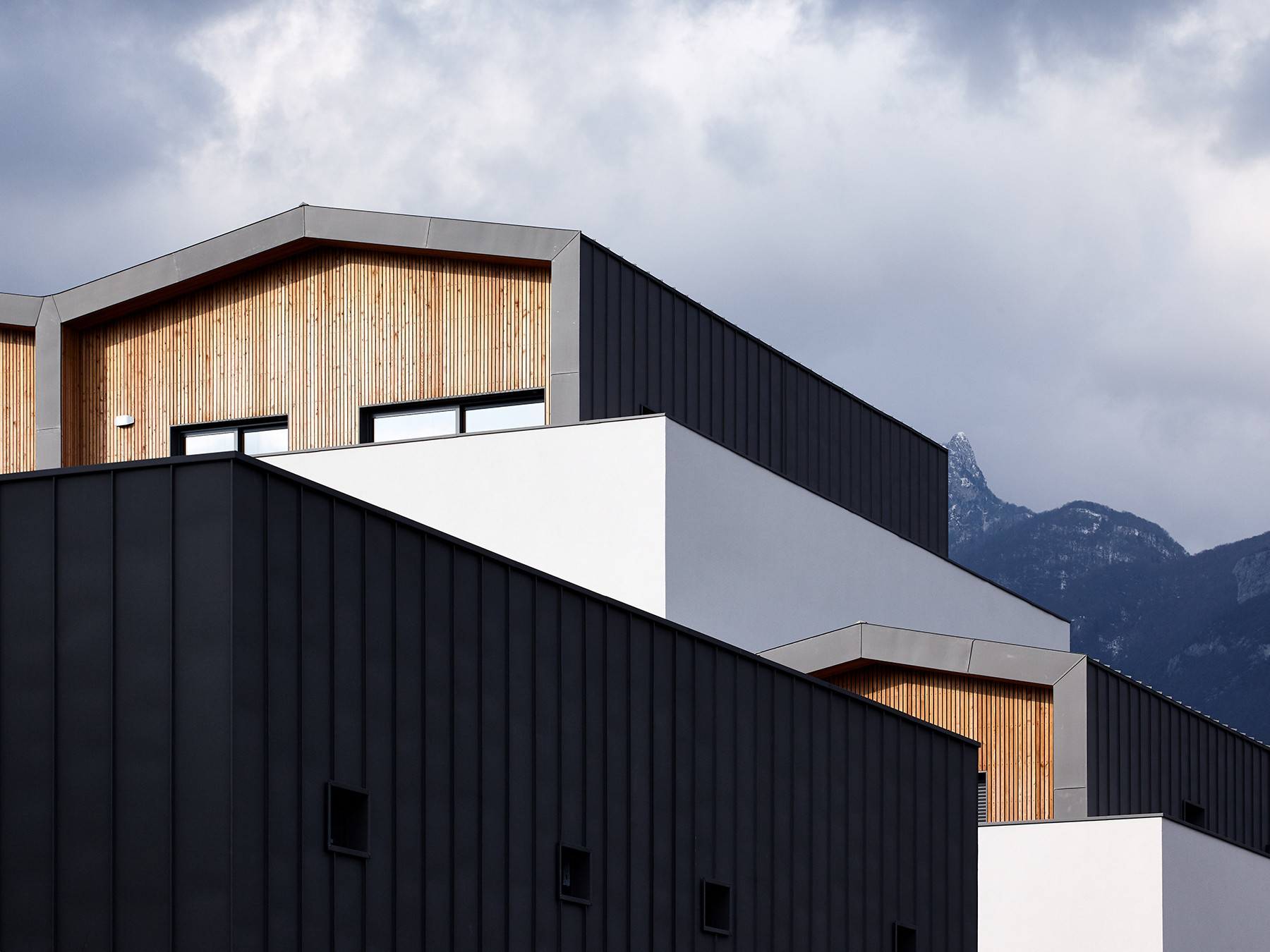
Ce programme de 58 logements collectifs et 2 commerces s'inscrit dans l'aménagement de la ZAC des Bords du Lac, Quartier Nouvel Aix, site exceptionnel de 15 hectares reliant le cœur historique d’Aix-les-Bains au Lac du Bourget.
Contenu dans un gabarit enveloppe défini par une volumétrie en escalier, la séquence d'entrée met en valeur, depuis la rue, le cœur vert du projet. Le choix de matériaux naturels, tels que le zinc et le bois, s'intègre parfaitement au site exceptionnel du lac d'Aix-les-Bains.
La conception architecturale s’inspire des cabanes d’enfants dans les arbres et confirme le rapport étroit que ce projet entretien avec le ciel. Les deux appartements sur pilotis, suspendus, marquent l’entrée de la résidence, mettent en perspective le jardin, et portent l’identité forte de ce programme qui réserve à ses habitants un espace de vie sur des volumes singuliers.
Parfaitement intégré dans son environnement, et ouvert sur le lac et la montagne, l’édifice joue habilement les pleins et les vides, afin de créer d’élégants jeux de lumière et de matière et se pare de matériaux parfaitement adaptés au site.
Deux locaux commerciaux complètent la programmation.
This program of 58 multi-family housing units and 2 shops is part of the development of the joint development zone “Bords du Lac, Quartier Nouvel Aix”, an exceptional 15-hectare site linking the historic center of Aix-les-Bains to Lac du Bourget.
Contained within an envelope template defined by a stepped volume, the entrance sequence highlights, from the street, the green heart of the project. The choice of natural materials, such as zinc and wood, blends in perfectly with the exceptional site of the lake of Aix-les-Bains.
The architectural design is inspired by the children's huts in the trees and confirms the project's close relationship with the sky. The two apartments on stilts, suspended, mark the entrance to the residence, put the garden into perspective and bear the strong identity of this program, which provides its inhabitants with a living space on singular volumes.
Perfectly integrated into its environment and open to the lake and the mountains, the building skillfully plays with solids and voids to create elegant plays of light and materials and is adorned with materials perfectly suited to the site.
Two commercial premises complete the program.
