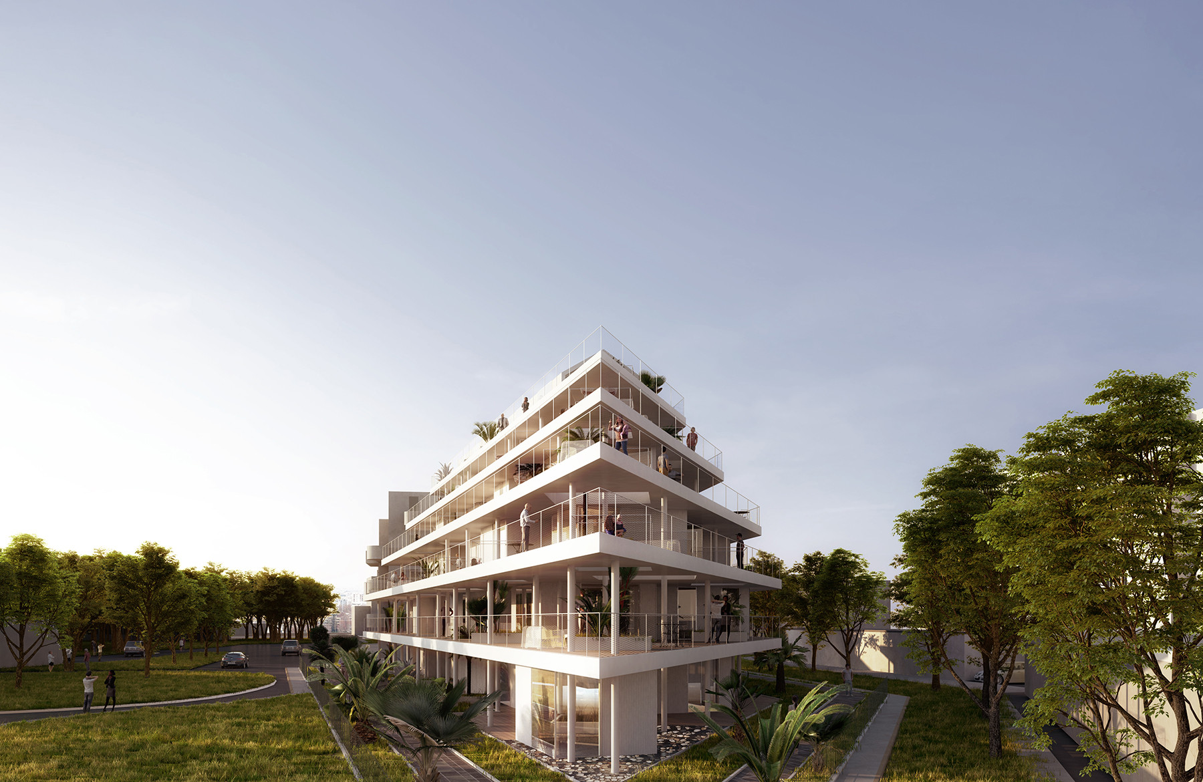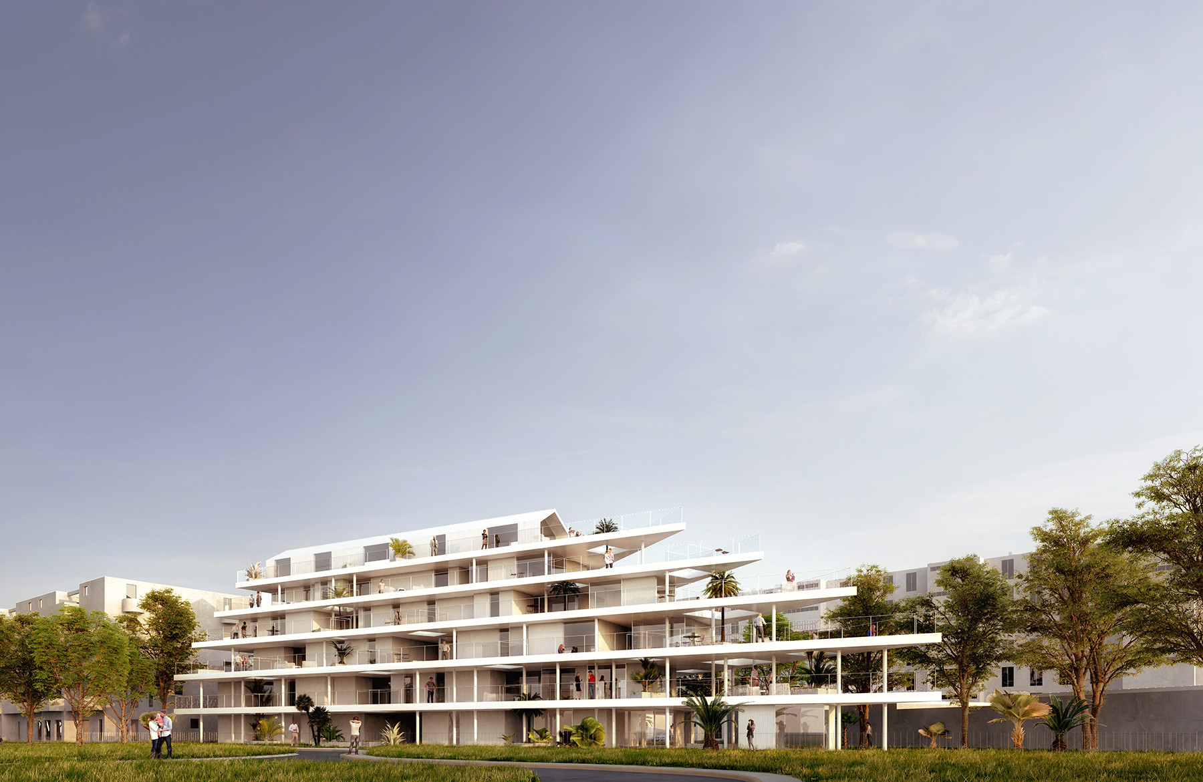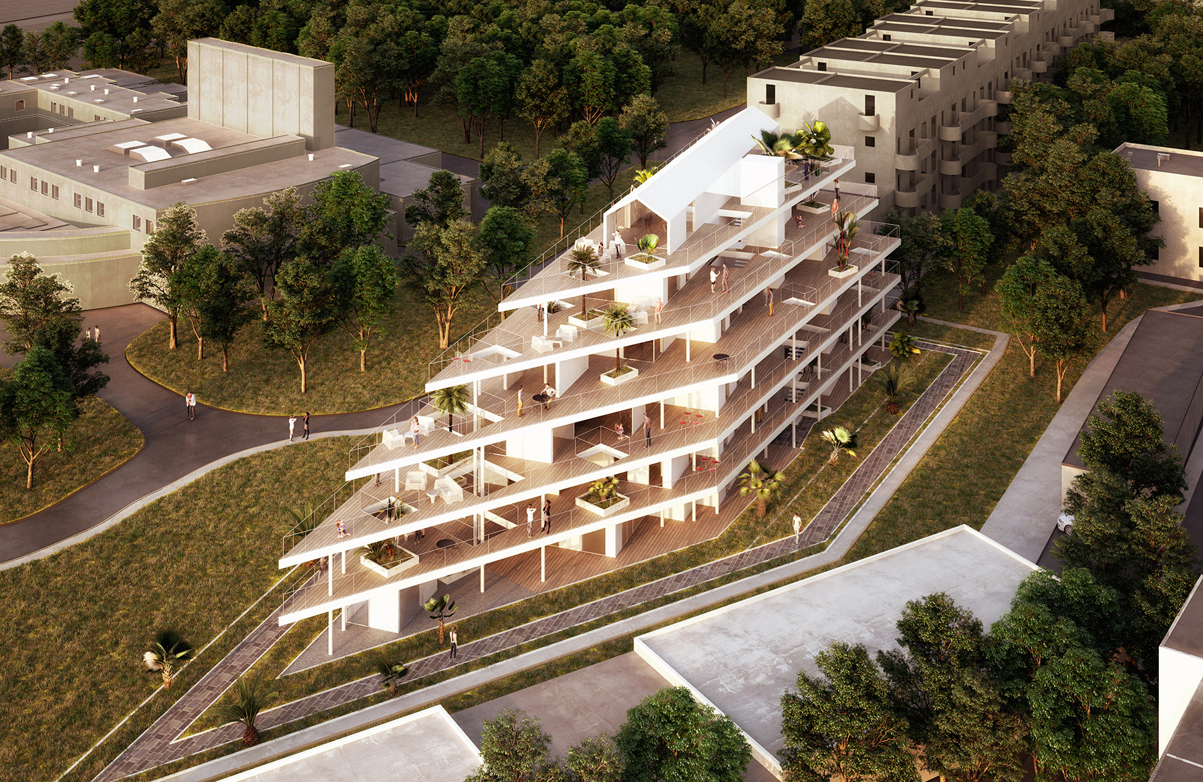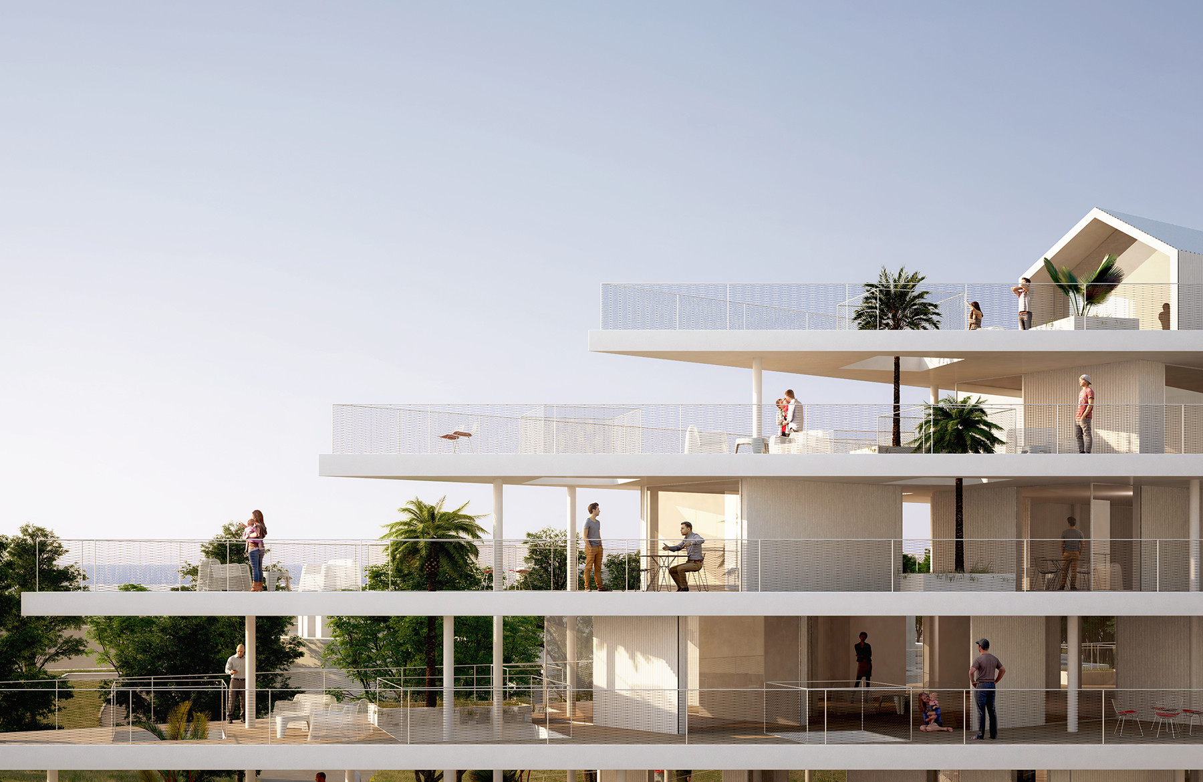Les Villas Horizontales

Le terrain dit de La Villa Hortus est certes enclavé de part et d’autre, et comporte un angle aigu mais il possède néanmoins deux avantages extraordinaires : son orientation principale plein ouest en vis-à-vis de la mer, et une vue directe sur un jardin public.
Le terrain est plat, à l’instar de ce site horizontal en contre bas des collines du Vieux Port. Cette horizontalité a été déterminante pour notre projet. Avec une végétation généreuse, un panorama très présent et une linéarité affirmée il était indispensable de penser un principe typologique qui regroupe ces trois données. Le triangle est basé sur le principe du plan libre et de la façade libre définis par Le Corbusier. Autrement dit, de grandes dalles épousant les gabarits, recevant des logements capables d’être différents d’un étage à l’autre et sortant des schémas traditionnels générant des espaces extérieurs au moins aussi grands que leurs espaces intérieurs.
Cet ouvrage est une redéfinition et une réadaptation au site de ce principe architectural mythique mais réaliste qui allie la flexibilité typologique à la simplicité constructive.
The land known as La Villa Hortus is certainly landlocked on both sides and has a sharp angle, but it has two extraordinary advantages: its main orientation due west facing the sea and a direct view on a public garden.
The terrain is flat, like this horizontal site down the hills of the Old Port. This horizontality was a determining factor for our project. With a generous vegetation, a very present panorama and an asserted linearity, it was essential to think of a typological principle that brings together these three data. The triangle is based on the principle of the free plan and the free façade defined by Le Corbusier. In other words, large slabs that fit the templates, receiving dwellings that can be different from one floor to another, and departing from traditional patterns that generate exterior spaces at least as large as their interior spaces.
This work is a redefinition and adaptation to the site of this mythical but realistic architectural principle that combines typological flexibility with constructive simplicity.


