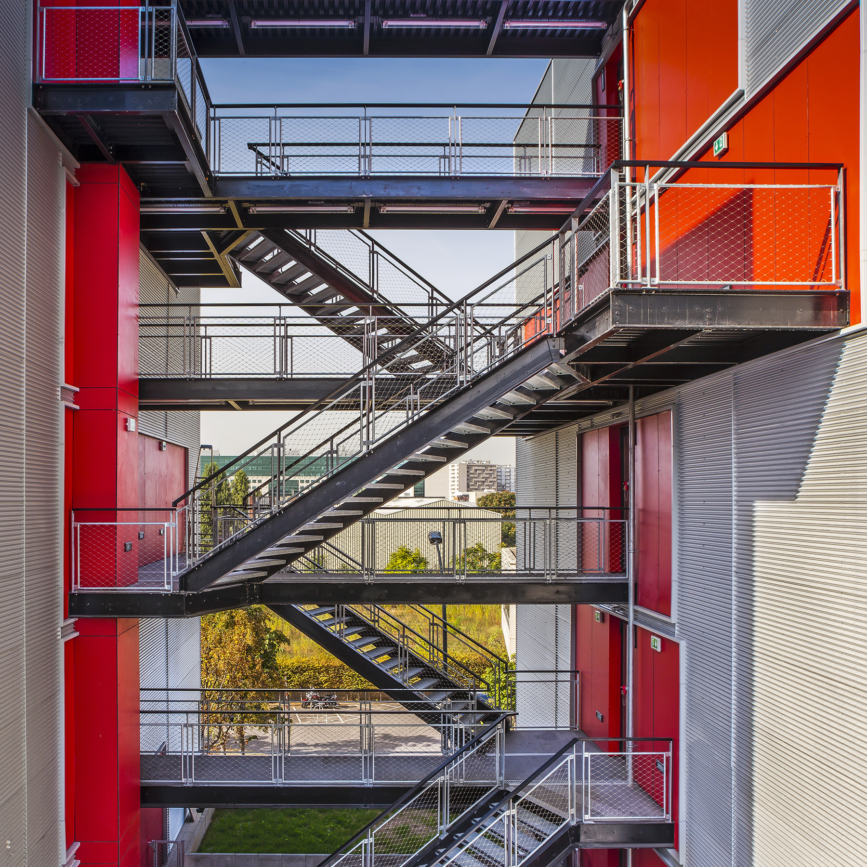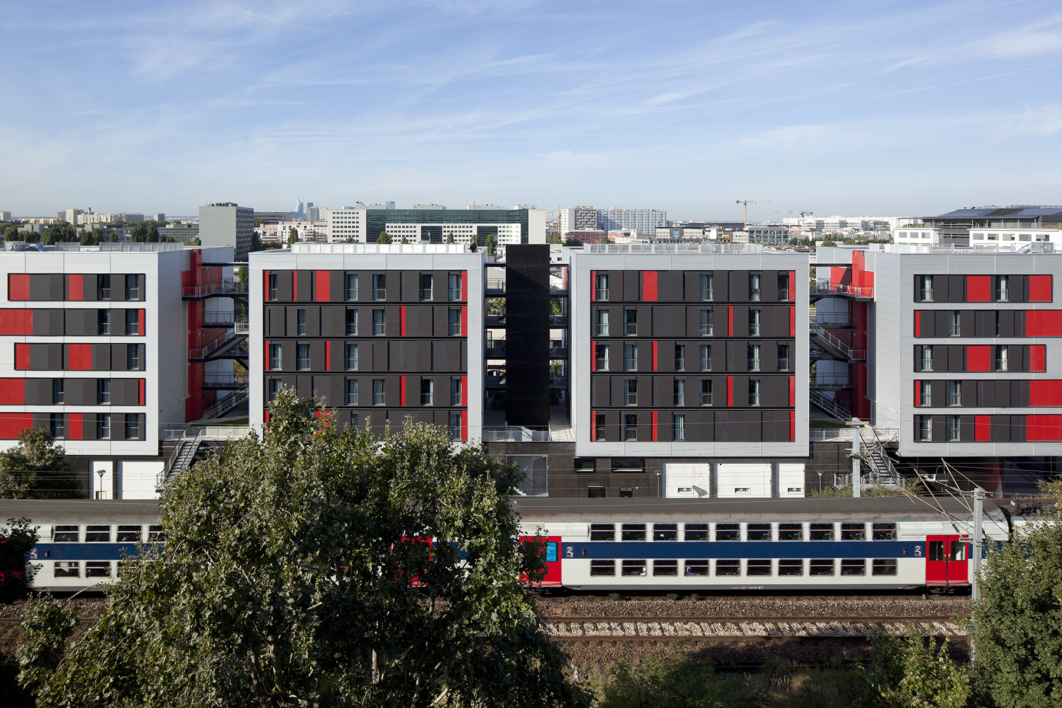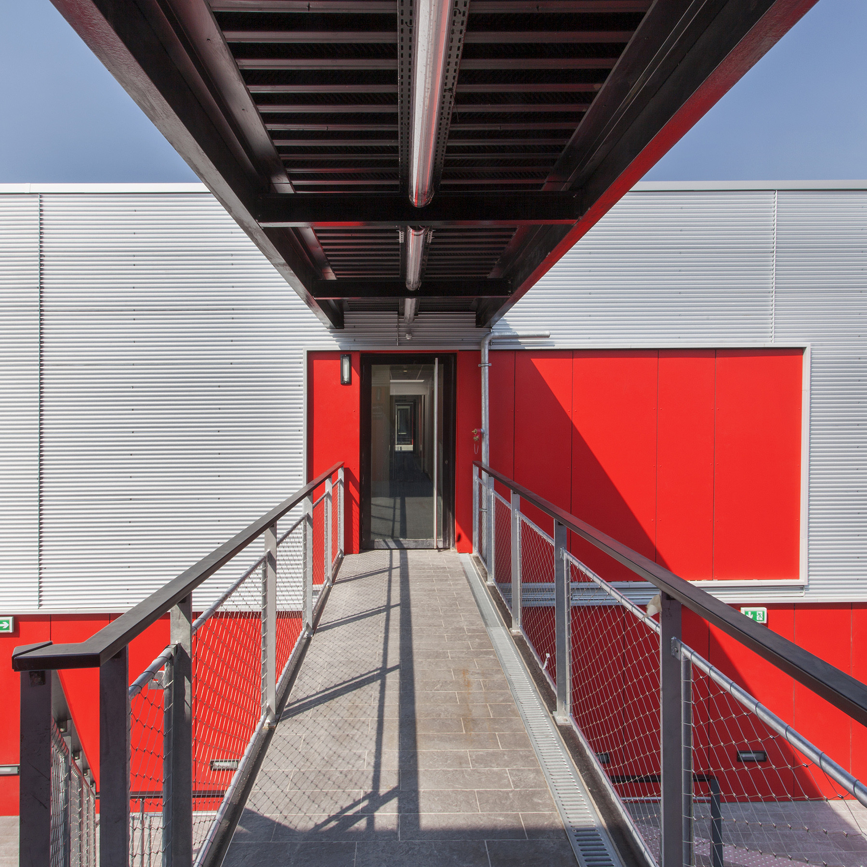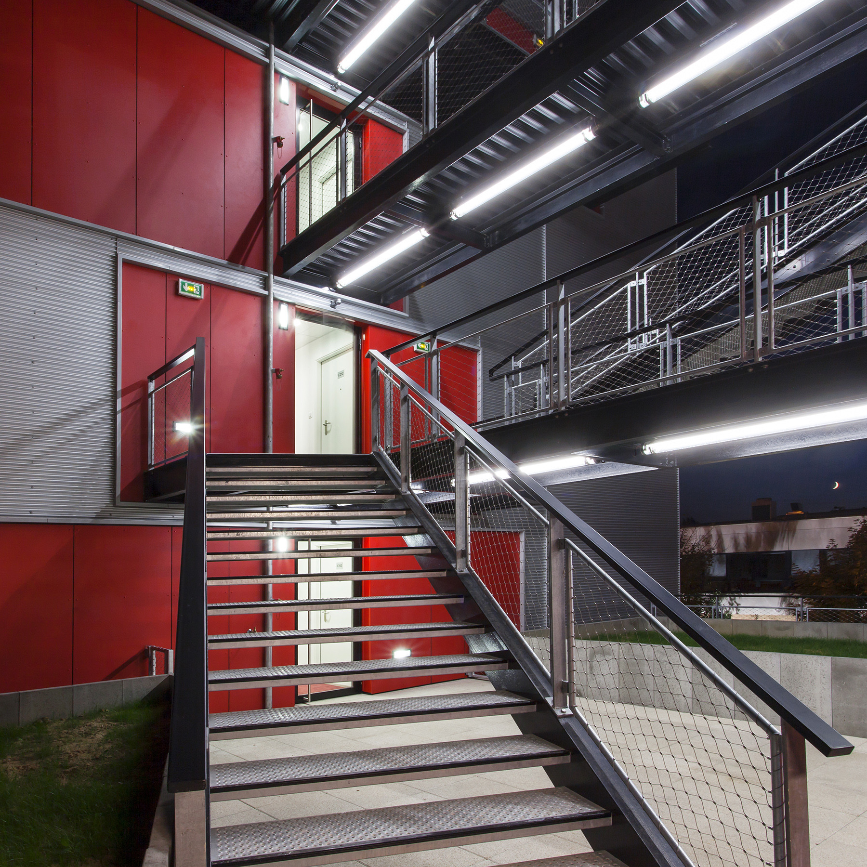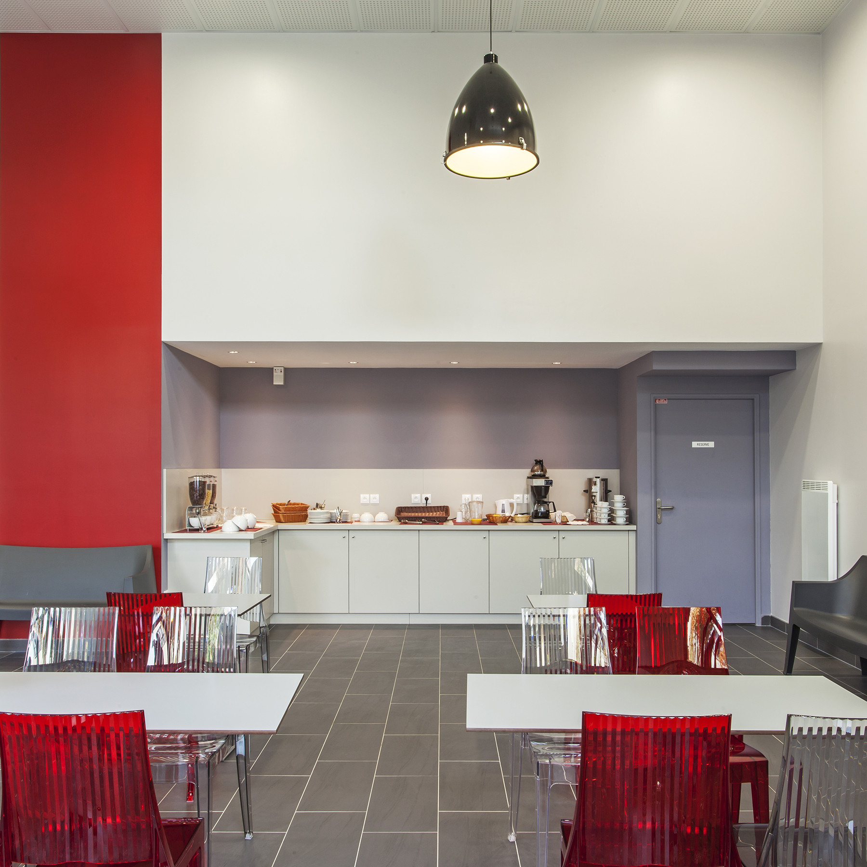Lot T
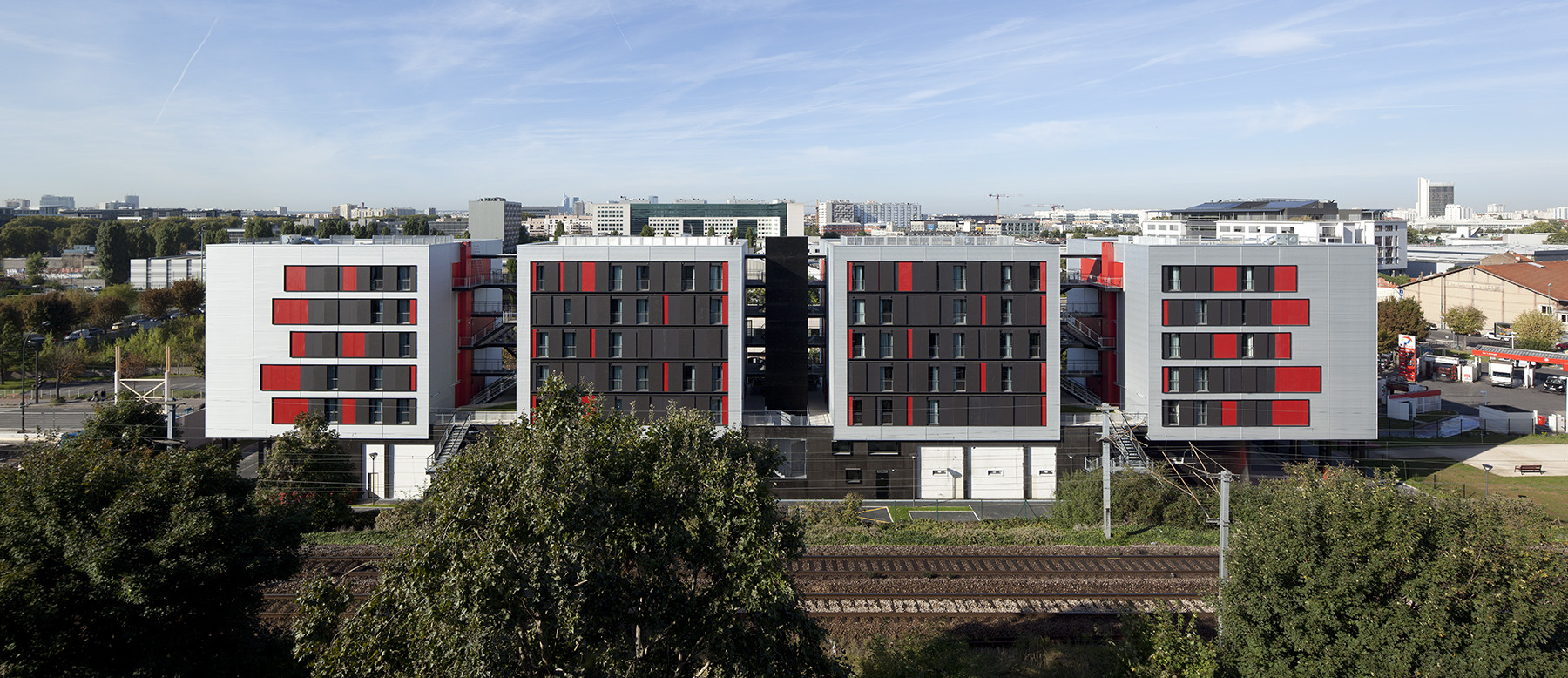
Conçu en association avec l’agence Lobjoy & Bouvier, situé le long du RER C, en bordure de la ZAC Asnières Bords de Seine, ce projet de résidence étudiante comporte 230 chambres réparties sur cinq niveaux. Séparée physiquement par un talus surmonté de la voie ferrée, la situation du terrain a nécessité la mise en relation du projet avec l’ensemble du site.
L’agence PietriArchitectes a ainsi conçu un programme répétitif constitué de 4 plots reliés entre eux par un jeu aléatoire de passerelles et d’escaliers métalliques. La division de ce programme en 4 volumes a permis de regrouper les locaux communs de la résidence et les ateliers et de rompre la grande linéarité du terrain.
L’ensemble devenu perméable crée en même temps un lieu global à l’échelle du territoire. Habillé d’un bardage métal, occulté par des volets coulissants, le tout sur un socle noir ; il dynamise le site reflétant son programme.
Designed in association with the Lobjoy & Bouvier agency, located along the RER C, on the edge of the urban development zone "Asnières Bords de Seine", this student residence project has 230 rooms spread over five levels. Physically separated by an embankment surmounted by the railway line, the location of the land required the project to be linked to the entire site.
The PietriArchitectes agency thus designed a repetitive programme consisting of 4 blocks linked together by a random set of footbridges and metal staircases. The division of this program into 4 volumes made it possible to group together the common areas of the residence and the workshops and to break the great linearity of the site.
At the same time, the ensemble became permeable, creating a global place on the scale of the territory. Dressed in metal cladding, concealed by sliding shutters, the whole on a black base; it energizes the site reflecting its program.
