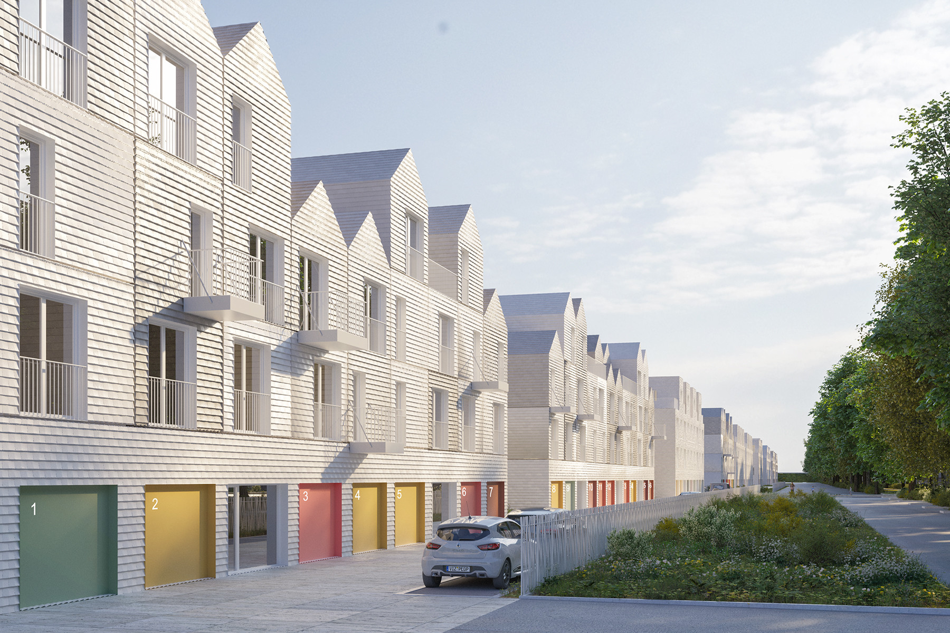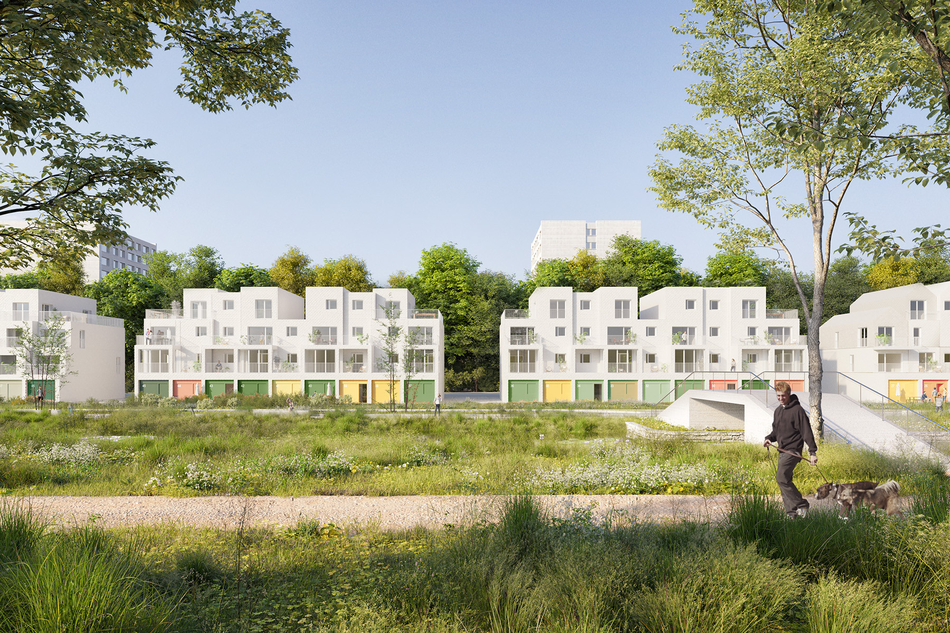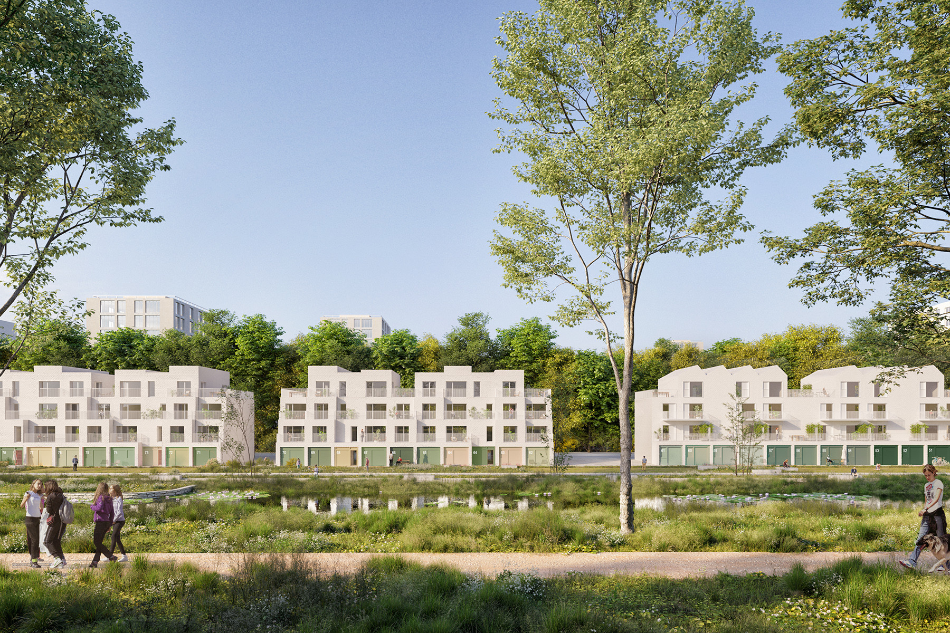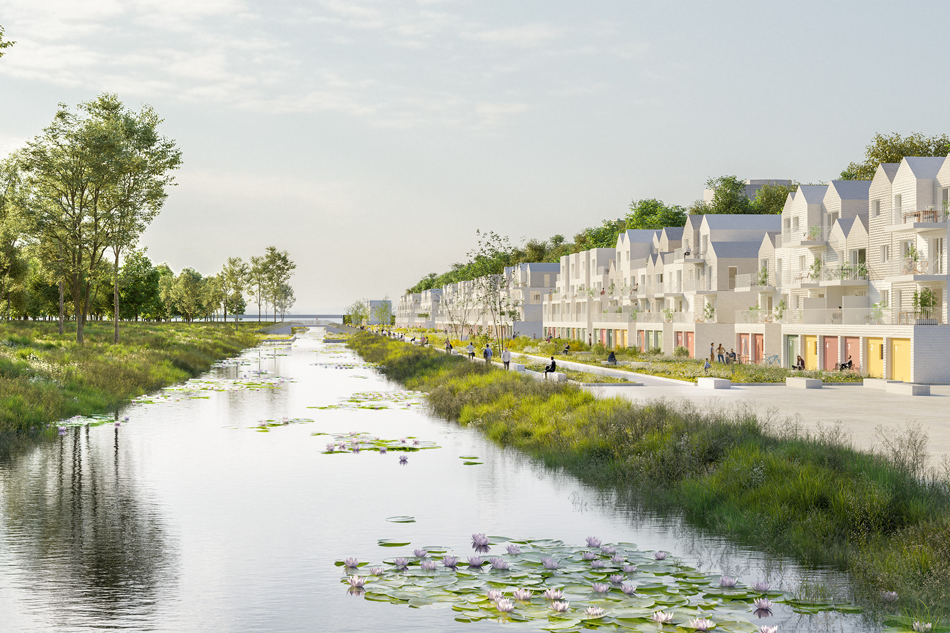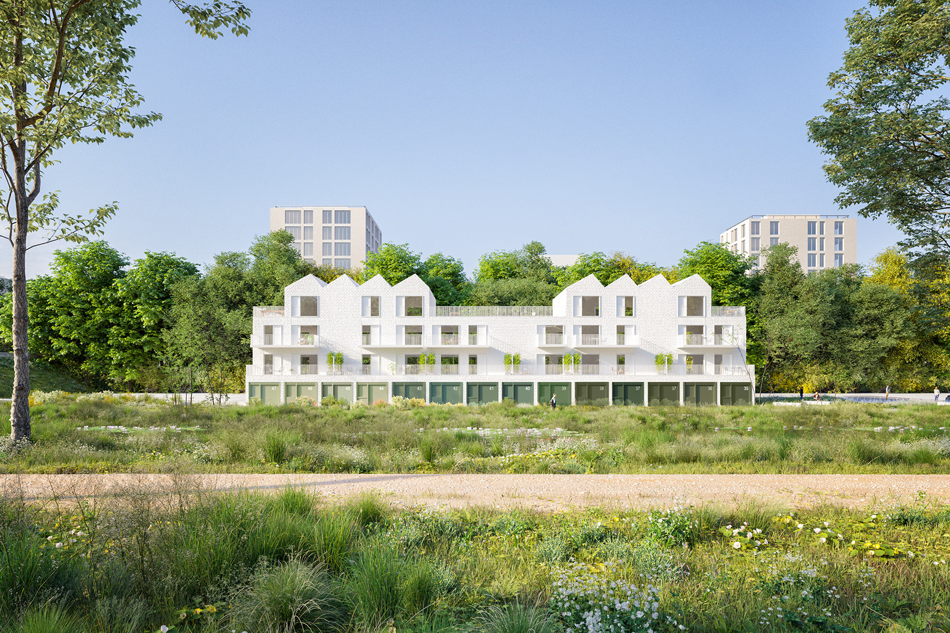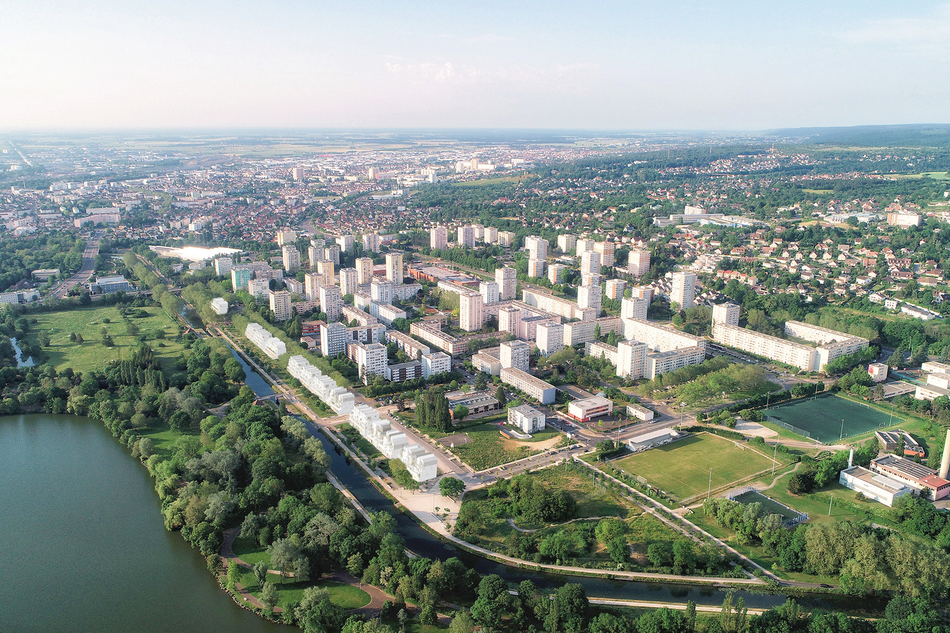Quai des Carrières Blanches
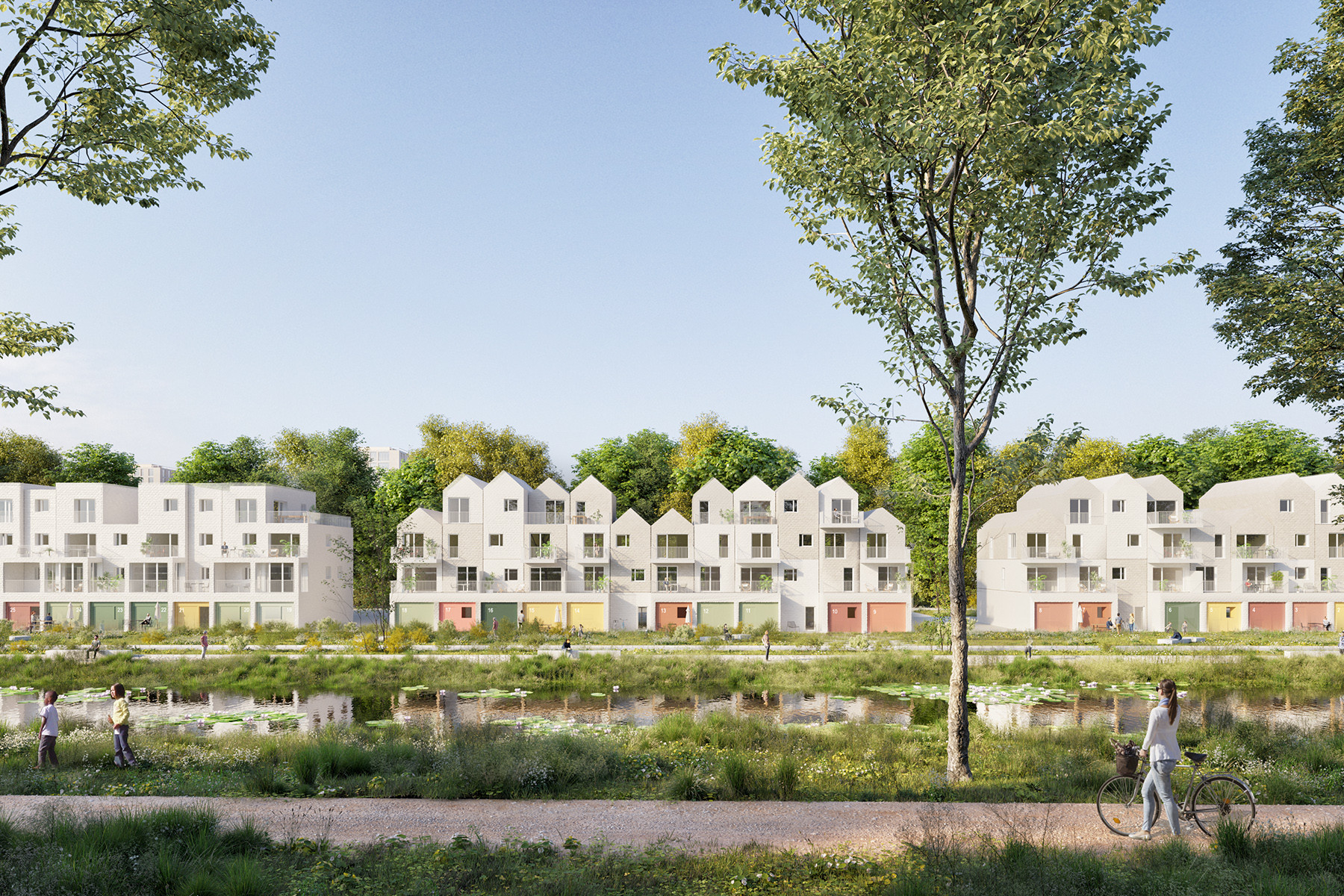
A Dijon, au bord de l’Ouche, le projet du Quai des Carrières Blanches décline un vocabulaire atypique et singulier de logements au plus près de l’eau, autour d’une référence commune : le cabanon de plage. Le cabanon renvoie à une architecture du temps libre, poétique, et à une architecture de l’eau. Ces thèmes sont en phase avec le cadre exceptionnel dans lequel s’insère ce projet qui conjugue mode de vie en plein air, respect de l’environnement et pratiques sportives.
Les cabanons du Quai des Carrières Blanches font vivre les rives du canal, leur donnent une identité forte, et créent des espaces publics qualitatifs et accessibles à tout le quartier. Les appartements sont baignés de lumière grâce à de grandes baies vitrées dessinées pour donner l’impression de vivre dehors. Ils incitent les résidents à s’adonner au vélo ou aux sports nautiques en leur offrant aux rez-de-chaussée de vastes espaces de rangement. Le bois et la tuile sablée, principaux matériaux utilisés, ont de hautes qualités environnementales et sont produits localement. Ils achèvent de conférer une identité forte au programme.
Chaque architecte a dû définir son interprétation du cabanon, et ces variations architecturales font la richesse du projet. L’ensemble demeure néanmoins homogène grâce à l’usage des mêmes matériaux nobles et grâce au rez-de-chaussée commun sur lequel un travail colorimétrique global a été mené.
Project
Construction of 131 housing unitsClient
ConstructaArchitects
PietriArchitectes/Triptyque/Meno Meno Piu/UpsilonUrban Planner
SPLAADTechnical Engineering Agency
Synapse ConstructionArea
9 179 m²Status
Under constructionIn Dijon, on the banks of the Ouche River, the Quai des Carrières Blanches project offers an atypical and singular vocabulary of housing close to the water, around a common reference: the beach hut. The cabins refer to an architecture of free time, poetic, and an architecture of water. These themes are in line with the exceptional setting in which this project, which combines an outdoor lifestyle, respect for the environment and sporting activities, is set.
The Quai des Carrières Blanches cabins bring the banks of the canal to life, give them a strong identity, and create quality public spaces that are accessible to the whole neighbourhood. The apartments are bathed in light thanks to large bay windows designed to give the impression of living outside. They encourage residents to take up cycling or water sports by providing ample storage space on the ground floor. Wood and sandblasted tile, the main materials used, have high environmental qualities and are produced locally. They give a strong identity to the program.
Each architect had to define his interpretation of the garden shed, and these architectural variations make the richness of the project. The ensemble nevertheless remains homogeneous thanks to the use of the same noble materials and thanks to the common ground floor on which a global colorimetric work was carried out.
