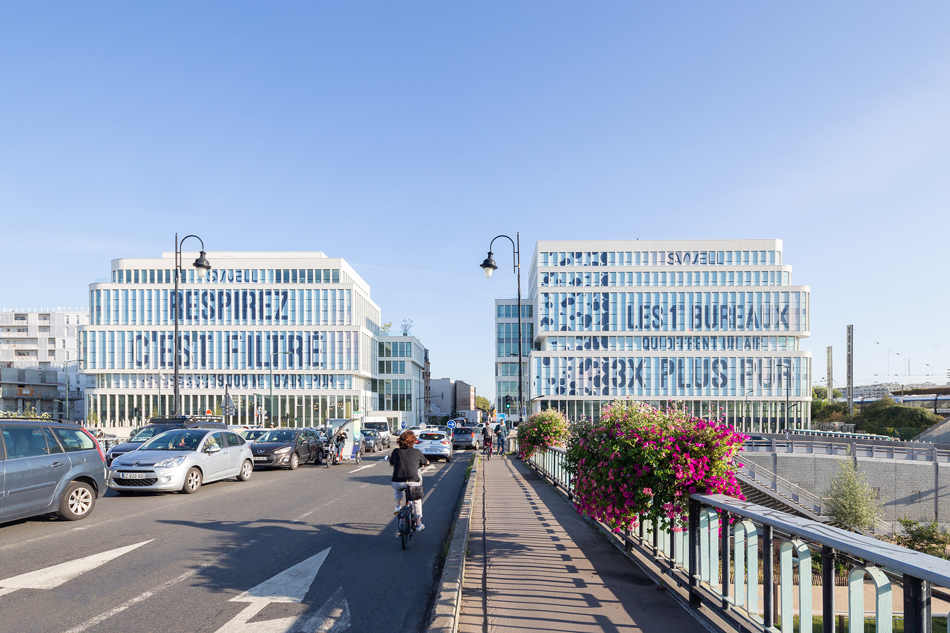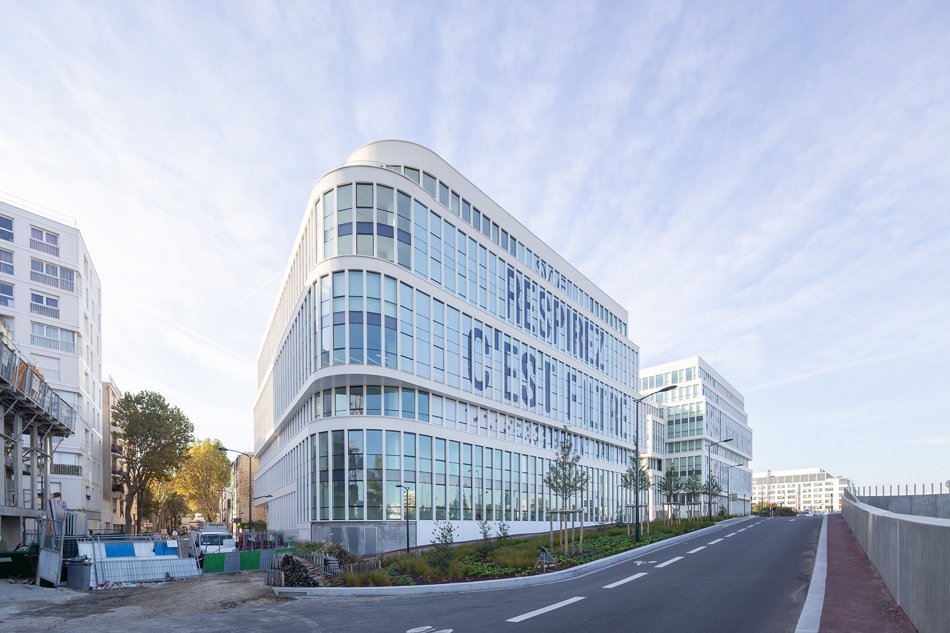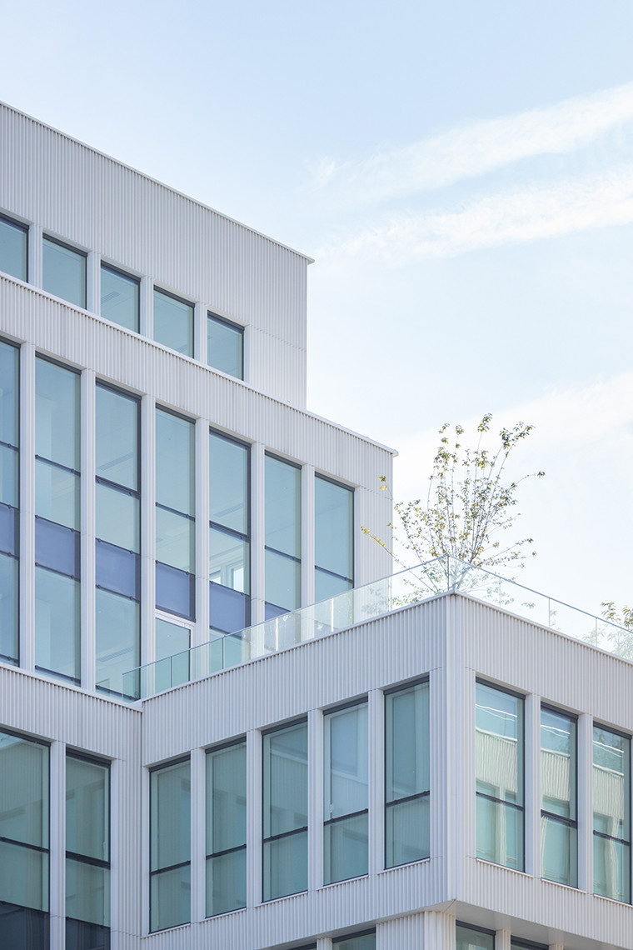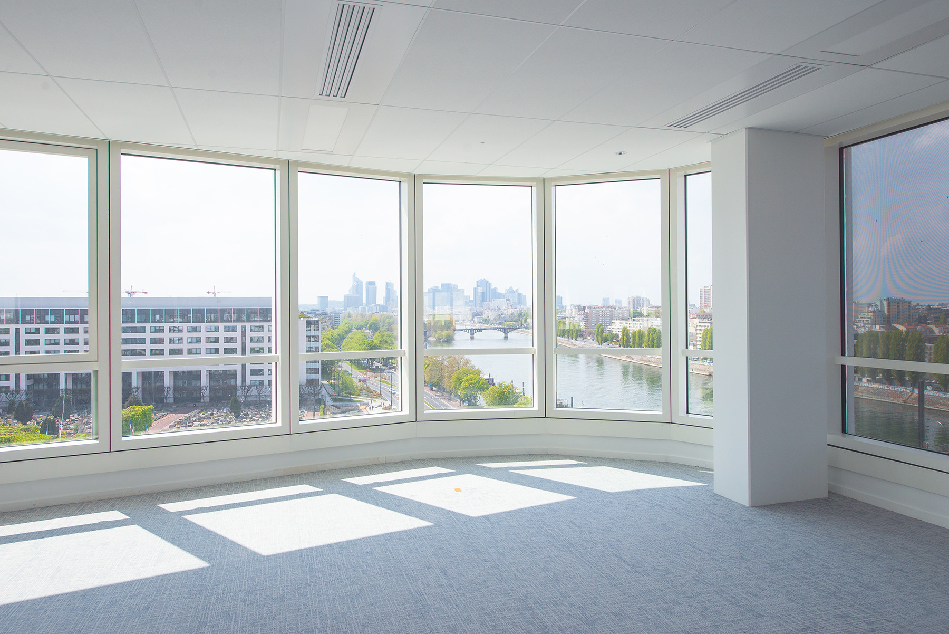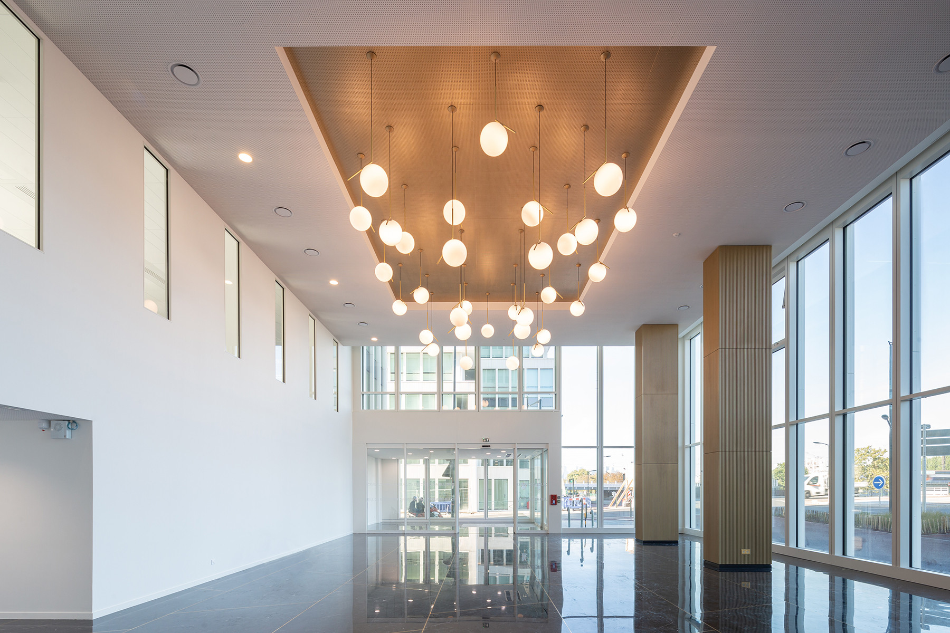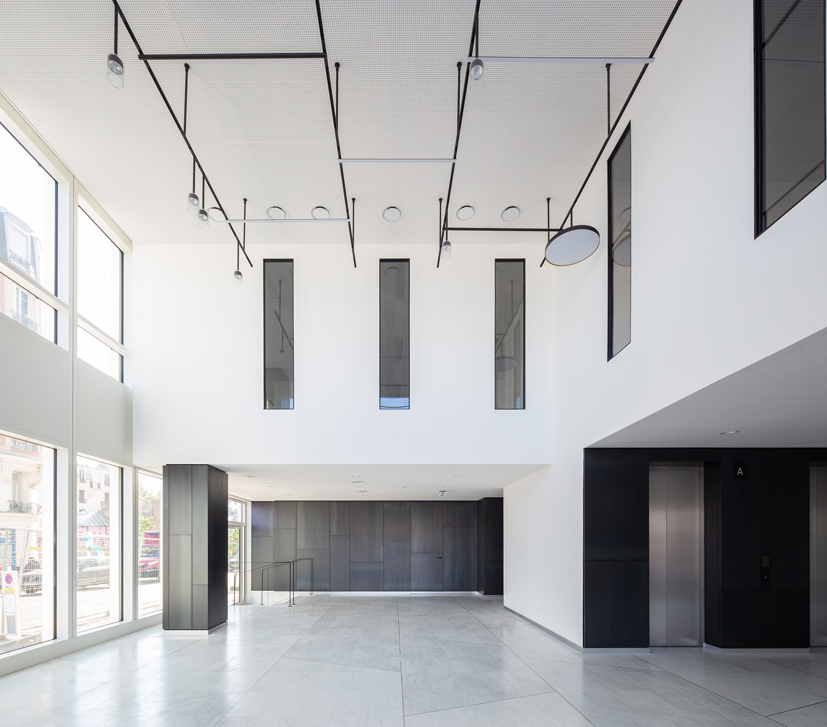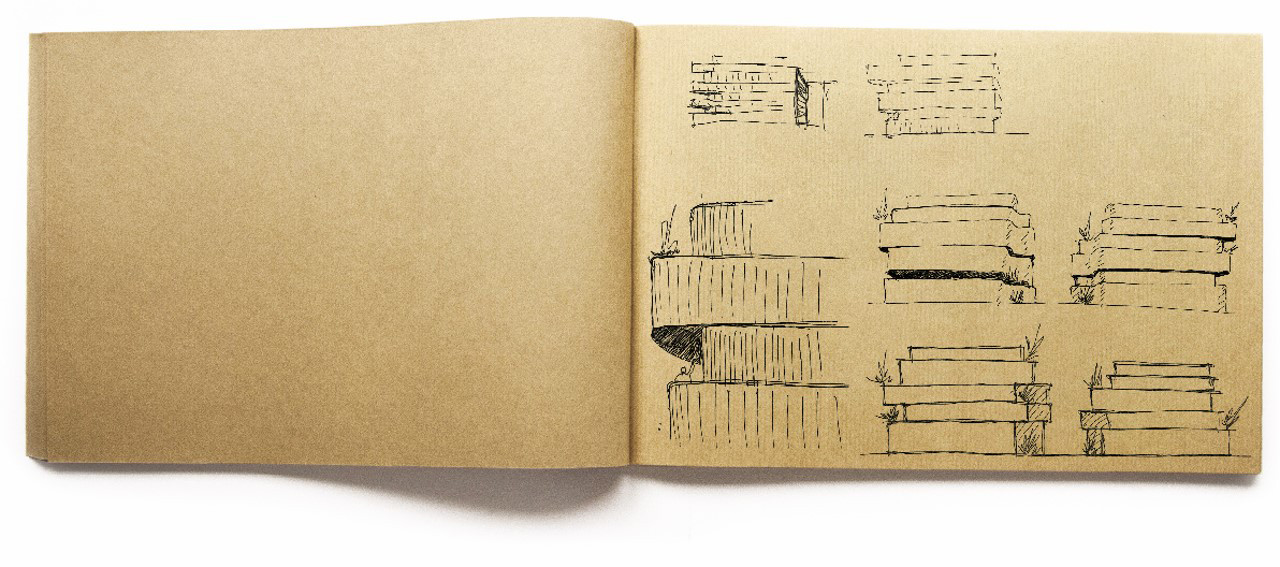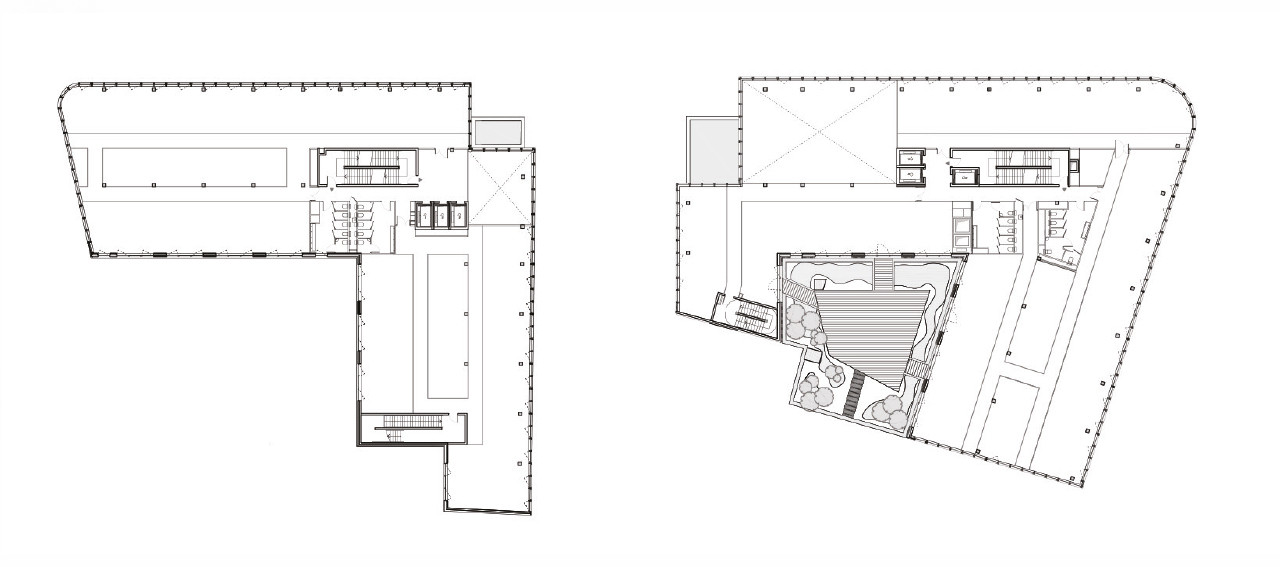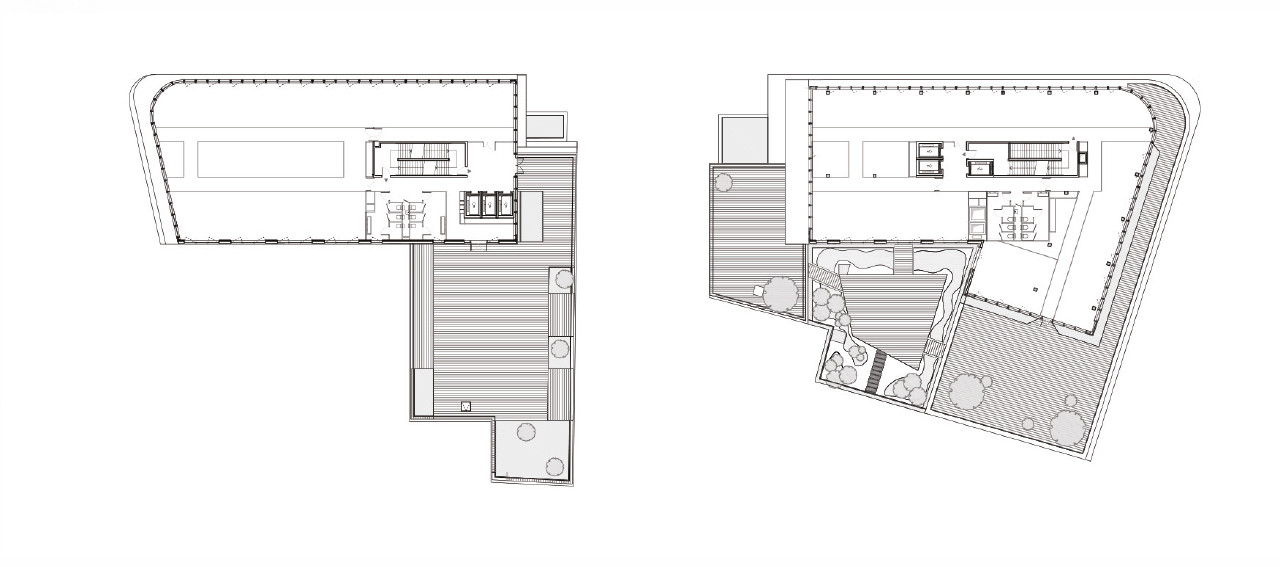SWELL
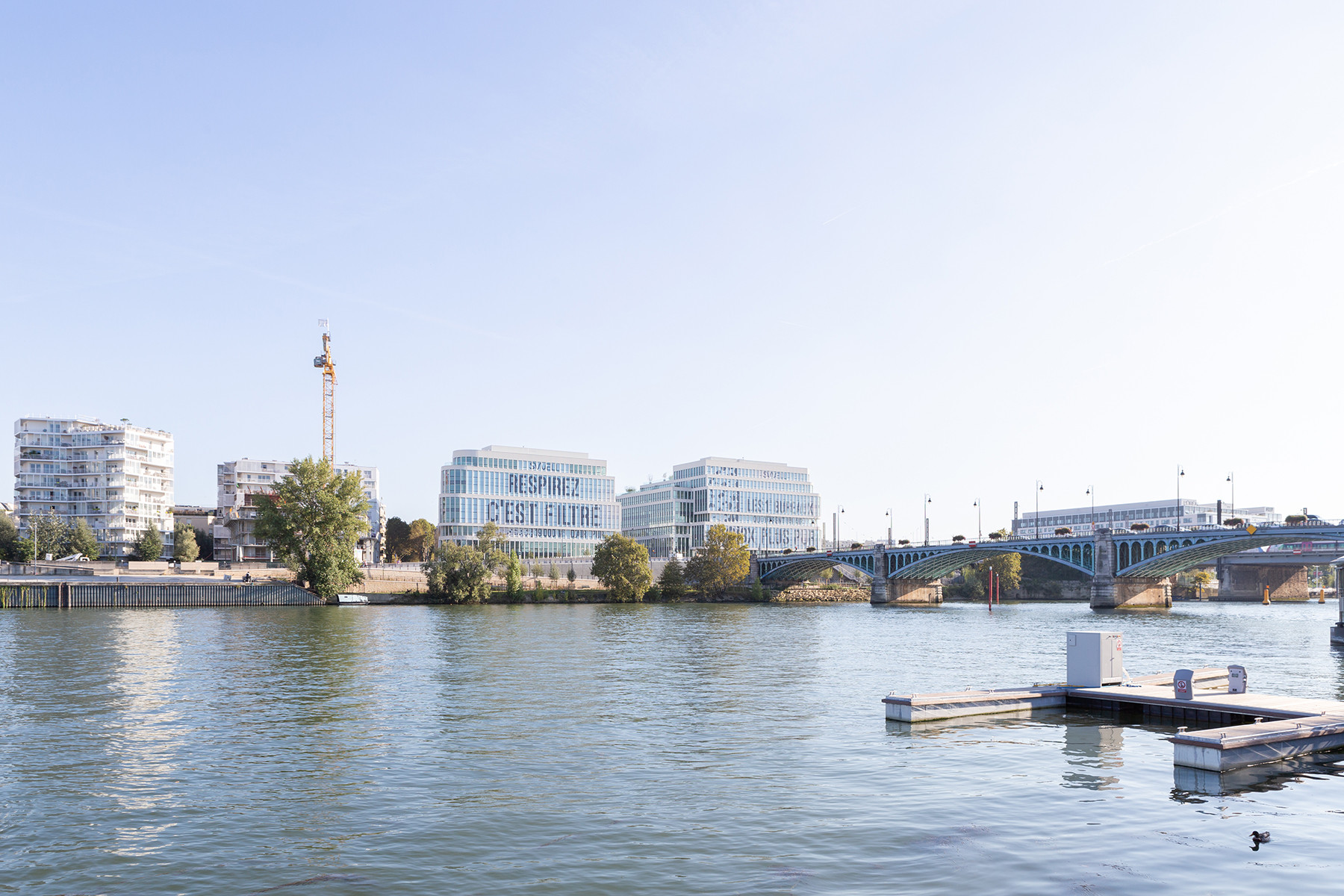
L’enjeu de ce projet est de définir une nouvelle entrée pour la ville de Clichy-la-Garenne, face au pont d’Asnières. L’hypothèse est de proposer une séquence architecturale qui marque ce seuil. Pour se faire, deux bâtiments identiques dans leur conception architecturale s’opposent de chaque côté de la voie, en s’adaptant à leur contexte environnemental proche.
Ces bâtiments sont stratifiés en deux niveaux par deux niveaux pour rompre la trop grande altimétrie qui aurait écrasé la rue. Les tranches s’enroulent comme des rubans le long du site, faisant tourner le projet et amenant une douceur urbaine, nécessaire à cet endroit.
Cette ambition est traduite dans nos projets par un geste architectural et urbain fort : créer deux bâtiments qui se répondent, qui dialoguent et qui s’ouvrent sur la ville, par l’usage de découpes volumétriques, de jeux de retraits et d’effet de retournement des bâtiments. Comme un rideau qui s’ouvre sur la ville, les bâtiments jouent avec les échelles et créent un effet cinétique grâce à leurs façades bardées de fines lames métalliques.
Le projet TBA1 développe 9900m² de bureaux, conçus en L et enserrant au Sud un large jardin d’agrément. TBA4, quant à lui, comprend 9100m² de bureaux et 800m² de commerces, positionnés au Sud pour profiter de la future place au sein de la ZAC.
The challenge of this project is to define a new entrance for the city of Clichy-la-Garenne, facing the Asnières bridge. The hypothesis is to propose an architectural sequence that marks this threshold. To do this, two buildings identical in their architectural design are placed on either side of the road, adapting to their close environmental context.
These buildings are stratified in two levels by two levels to break the excessive altimetry that would have crushed the street. The slices roll up like ribbons along the site, turning the project around and bringing an urban softness, necessary there.
This ambition is translated in our projects by a strong architectural and urban gesture: to create two buildings that respond to each other, that dialogue and that open onto the city, through the use of volumetric cut-outs, sets of recesses and the effect of turning the buildings upside down. Like a curtain opening onto the city, the buildings play with ladders and create a kinetic effect thanks to their façades lined with thin metal strips.
The TBA1 project develops 9900m² of offices, designed in an L-shape and enclosing a large ornamental garden to the south. As for TBA4, it includes 9100m² of offices and 800m² of shops, positioned to the South to take advantage of the future square within the joint development zone.
