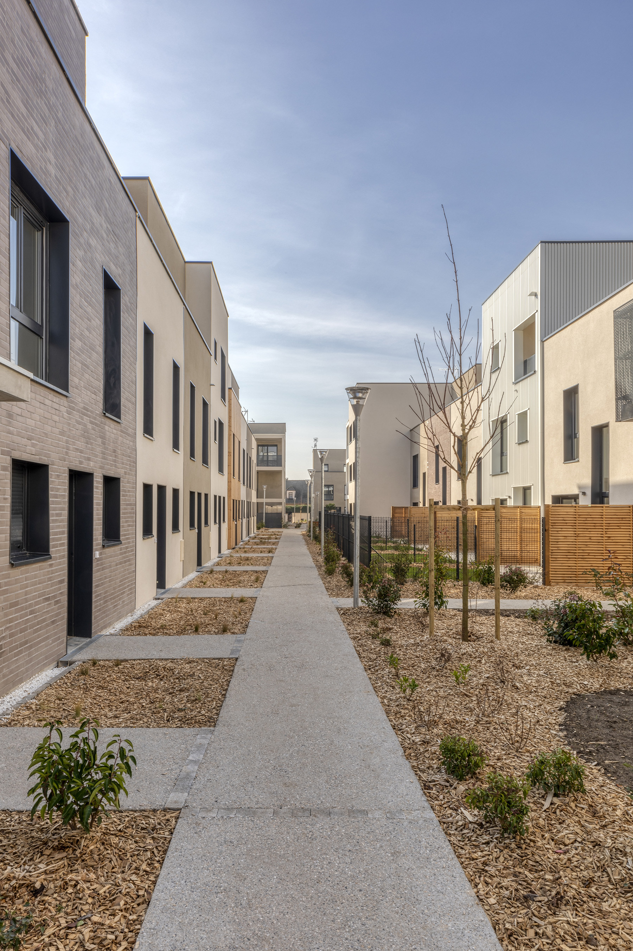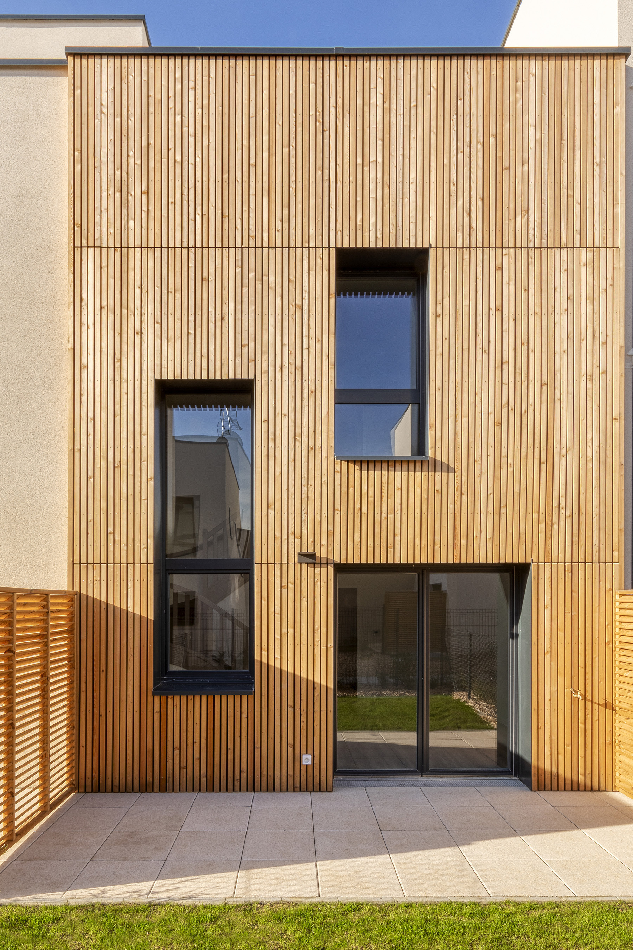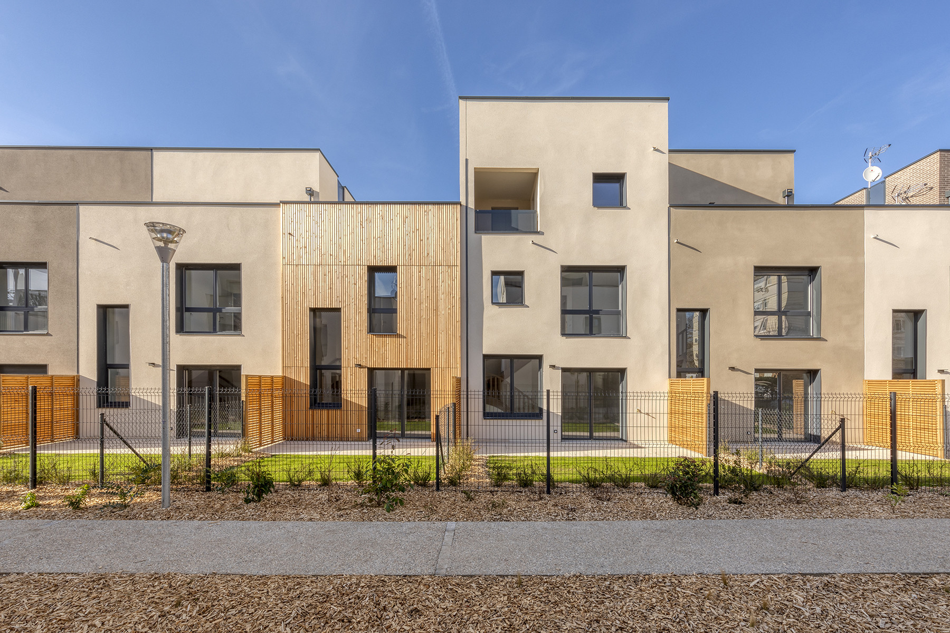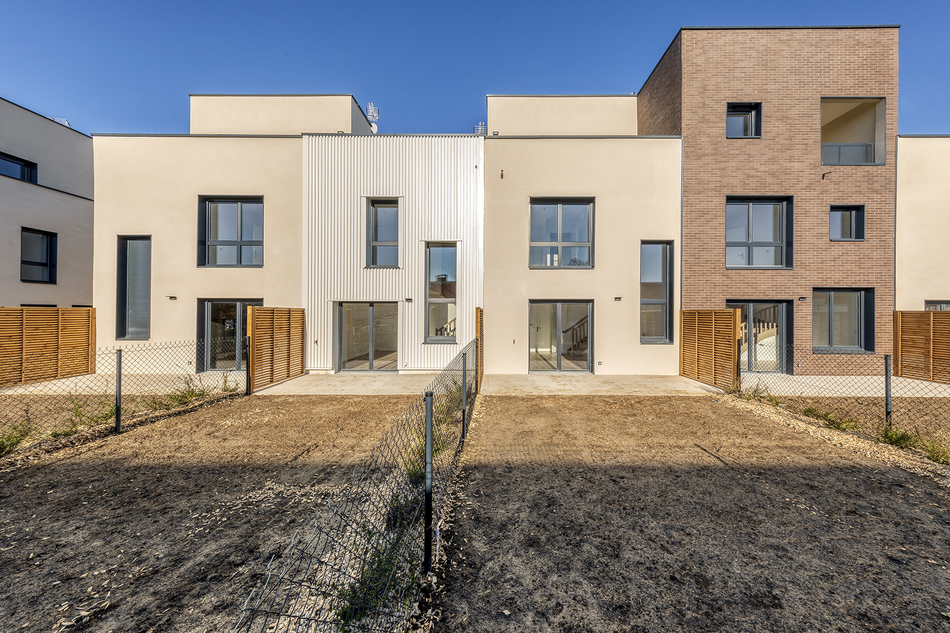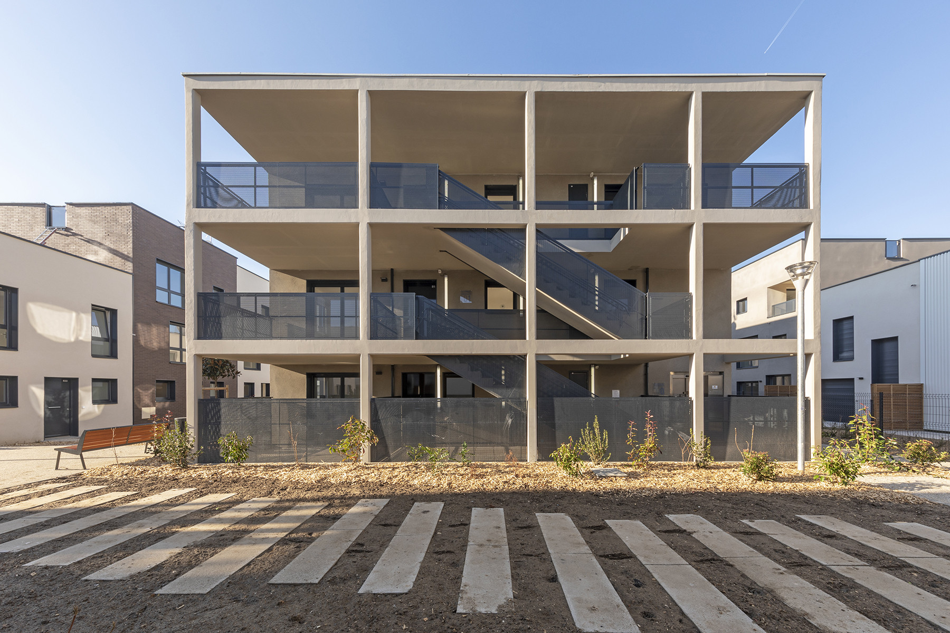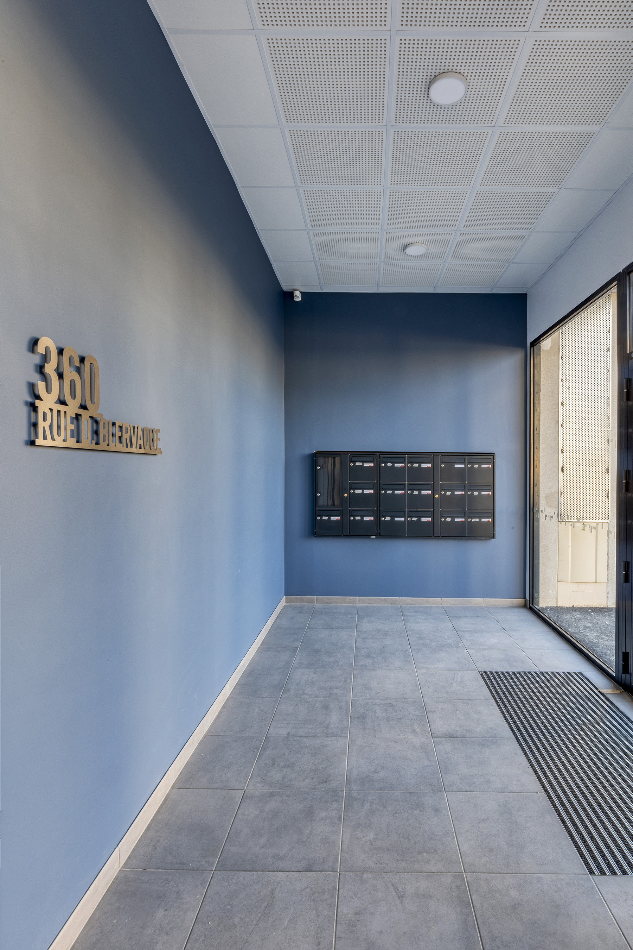Saint-Louis îlots 1 & 3
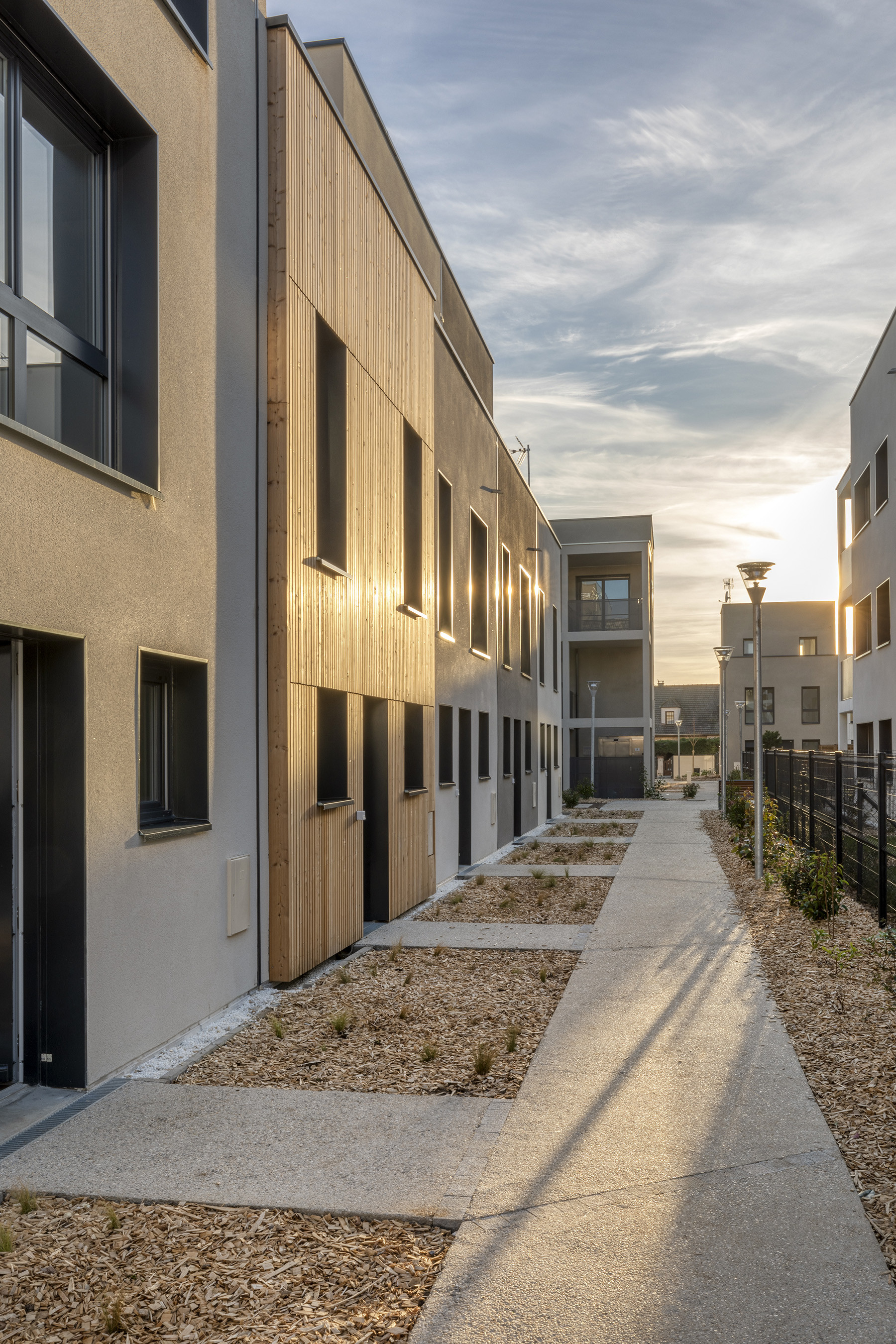
Dans le cadre de la rénovation urbaine de Carrières-sous-Poissy, et en contrepoint des barres et plots d’immeubles, PietriArchitectes a proposé, pour les îlots 1 et 3 de la ZAC St Louis, des logements en accession sociale composés de maisons de ville.
Il s’agissait, dans le cadre d’un programme de logements sociaux, de créer une rue, du lien social, et de réaliser le rêve de nombreux français d’habiter dans une maison de ville.
Plus précisément, l'îlot 3 est composé de 35 maisons en bande et de 24 logements en petits collectifs. Les espaces extérieurs sont aménagés en jardins privatifs, en espaces verts publics et en placettes. Des allées permettent la desserte des logements par un cheminement piéton.
Les maisons présentent toute la même typologie au rez-de-chaussée, avec des variantes aux étages selon le nombre de chambre. Elles bénéficient toutes d’un jardin privatif avec terrasse.
Les matériaux utilisés en façade alternent entre l’enduit, la brique naturelle émaillée, le bois naturel, et le bardage métallique zinc ou acier laqué.
L'îlot 1 se compose d’un bâtiment d’habitations comprenant 16 logements collectifs et 4 espaces de commerce. L’implantation du projet est faite en une bande allant du Nord au Sud, créant une façade continue le long de la voie nouvelle. Le Rez-de-Chaussée se lit comme un bandeau courbe, reprenant l’angle de la rue Maurice Berteaux, et reliant ainsi l’existant au projet urbain de la ZAC Saint Louis. Les étages fonctionnent comme des plots différents pour créer une hétérogénéité des façades et des matériaux.
As part of the urban renewal of Carrières-sous-Poissy, and as a counterpoint to the bars and blocks of buildings, PietriArchitectes has proposed, for blocks 1 and 3 of the St Louis joint development zone, social housing consisting of townhouses.
It was a question, within the framework of a social housing program, of creating a street, a social link, and of realizing the dream of many French people to live in a town house.
More specifically, Block 3 is made up of 35 townhouses and 24 small collective housing units. Outdoor spaces are laid out as private gardens, public green spaces and plots. A walkway provides access to the housing units via a pedestrian walkway.
The houses have the same typology on the ground floor, with variations on the upper floors depending on the number of bedrooms. They all have a private garden with terrace.
The materials used on the facades alternate between plaster, natural enamelled brick, natural wood, and zinc or lacquered steel cladding.
Block 1 comprises a residential building comprising 16 collective housing units and 4 commercial spaces. The project is laid out in a strip running from north to south, creating a continuous facade along the new road. The ground floor reads like a curved strip, taking up the corner of rue Maurice Berteaux, and thus linking the existing building to the urban project of the ZAC Saint Louis. The floors function as different blocks to create a heterogeneity of facades and materials.
